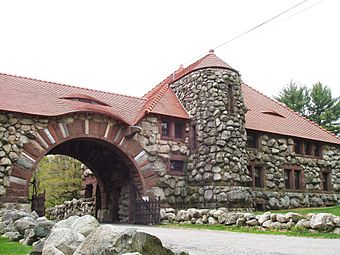Ames Gate Lodge facts for kids
|
Ames Gate Lodge
|
|
|
U.S. National Historic Landmark District
Contributing Property |
|
|
U.S. Historic district
Contributing property |
|
 |
|
| Location | Easton, Massachusetts |
|---|---|
| Built | 1880-1881 |
| Architect | Henry Hobson Richardson |
| Architectural style | Richardsonian Romanesque |
| Part of | H. H. Richardson Historic District of North Easton (ID87002598) |
Quick facts for kids Significant dates |
|
| Designated NHLDCP | December 23, 1987 |
| Designated CP | November 3, 1972 |
The Ames Gate Lodge is a famous building designed by a well-known American architect named H. H. Richardson. It's located in North Easton, Massachusetts, and you can see its front from the road at 135 Elm Street. This special building is part of a large estate that was also designed by another famous person, Frederick Law Olmsted, who created many beautiful parks.
Contents
What is the Ames Gate Lodge?
The Ames Gate Lodge is a unique and important building. It was built between 1880 and 1881. It served as the main entrance to a large estate called Langwater. In 2013, a group called Historic New England helped protect the lodge so it can be preserved for the future.
Who Built It?
The lodge was built for Frederick Lothrop Ames. He was the son of a very successful railway owner, Oliver Ames, Jr.. The Langwater estate already existed since 1859, but its northern part was not finished. So, Frederick Ames hired two amazing designers:
- H. H. Richardson: He designed the buildings.
- Frederick Law Olmsted: He designed the beautiful landscapes around the buildings.
Olmsted's landscape plans were put into action a few years later, around 1886-1887.
What Does It Look Like?
The Gate Lodge is a mix of a huge stone wall, a large arched gate, and a small house. It sits across the main road leading into the estate. The road goes right through its big, round arch.
The Amazing Arch
The walls of the lodge look like they are made from big, rounded rocks found right on the estate. These huge stones are called "cyclopean rubble." They are trimmed with a special brown stone from Longmeadow. The arch is very impressive and makes a grand entrance.
The Lodge Building
The main part of the lodge is a two-story building. It stands on the west side of the arch. Originally, the gardener for the estate lived on the first floor. The rooms upstairs were for guests who might visit. On the other side of the arch, there is a long, low section. This part was once used to store plants during the cold winter months.
The Special Roof
The front of the lodge, facing the road, looks quite simple. But the back of the lodge, facing the estate, is much more detailed. It has parts that stick out and a large porch with special carvings. These carvings were made by a famous artist named Augustus Saint-Gaudens. The most noticeable part of the lodge is its big, sloped roof. It's covered with reddish tiles and has unique "eyelid dormers" (windows that look like half-closed eyes). A famous architect, Frank Lloyd Wright, once said that the roof of the Ames Gate Lodge was truly amazing!
Other Buildings Nearby
Another building, the F. L. Ames Gardener's Cottage, is also nearby. It was designed by Richardson too, in 1884–85. It was built about 400 feet east of the Gate Lodge. This happened when the gardener's family grew too big for the lodge itself. Later, other architects made the cottage even larger.
 | Valerie Thomas |
 | Frederick McKinley Jones |
 | George Edward Alcorn Jr. |
 | Thomas Mensah |






