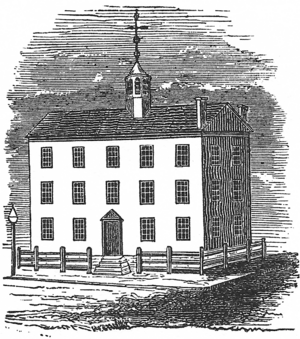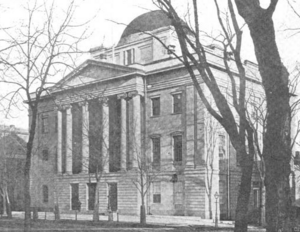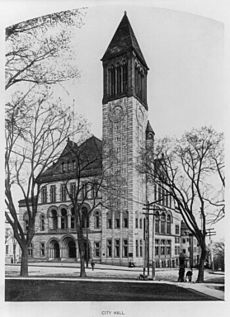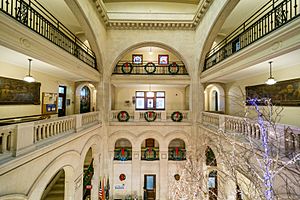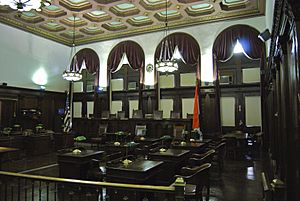Albany City Hall facts for kids
Quick facts for kids |
|
|
Albany City Hall
|
|
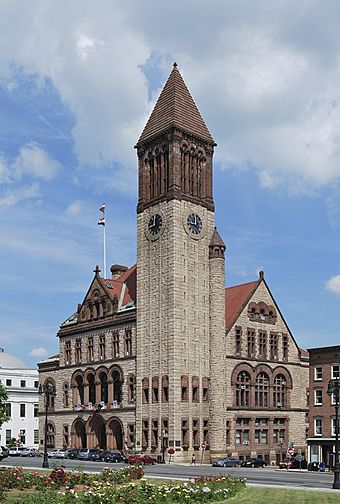 |
|
| Location | Albany, New York |
|---|---|
| Built | 1880–1883 |
| Architect | Henry Hobson Richardson |
| Architectural style | Richardson Romanesque |
| NRHP reference No. | 72000812 |
| Added to NRHP | September 4, 1972 |
Albany City Hall is where the government of Albany, New York, works. It's like the main office for the city! Inside, you'll find the mayor's office, the room where the city council meets, and courts for city and traffic issues. Many other city services are also located here.
The building you see today was designed by a famous architect named Henry Hobson Richardson. It opened in 1883. It's a rectangular building with three and a half floors. A tall tower, about 202 feet (61.5 meters) high, stands at one corner. This tower holds a special musical instrument called a carillon. Albany's carillon was added in 1927 thanks to donations from 25,000 people. It has 49 bells, from tiny ones to huge ones. The biggest bell weighs over 10,953 pounds (4,968 kg)!
Contents
History of Albany's City Halls
Albany has had several buildings that served as its city hall over many years. Historians don't always agree on the exact dates for the very first ones.
The First City Hall: Stadt Huys
Albany's first city hall was called the Stadt Huys. This is a Dutch word for "city hall." It might have been built as early as 1635 by the Dutch settlers. Some records suggest it was a three-story building with a stone bottom floor used as a jail. Other historians say it was built in 1673.
Everyone agrees it was located at the corner of what is now Hudson Avenue and Broadway. This building officially became the city hall when Albany became an official city in 1686.
A New Stadt Huys
Around 1740, a new city hall was likely built on the same spot. The city government needed more space. This new building was also called the Stadt Huys, even though the English now controlled New York. It was a larger, three-story brick building. It was one of the biggest buildings in Albany at the time.
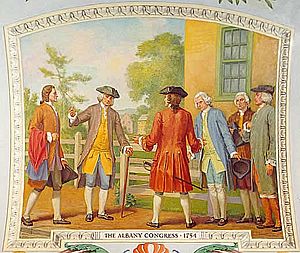
In 1754, this Stadt Huys was the site of the important Albany Congress. Here, Benjamin Franklin from Pennsylvania presented the Albany Plan of Union. This was the first idea to unite the British American colonies. The plan aimed to help the colonies work together to defend themselves against the French. Even though the British Parliament never approved it, it was a big step towards the United States Constitution later on.
During the Revolutionary War, the city hall was used by the local revolutionary group. They even jailed prisoners there. After the war, the new New York Legislature sometimes met at city hall.
In 1797, Albany became the official capital of New York State. The Legislature stayed in city hall until the first state capitol building opened in 1809. Albany's city government then moved into the new capitol building with the Legislature. The old Stadt Huys was eventually torn down after a fire in 1836.
The 1832 City Hall
To give the state government more space in the capitol, Albany decided to build a new city hall just for itself. They bought land across from the capitol on Eagle Street. The design for this new building was chosen through a competition. Local architect Philip Hooker helped create the final design.
The cornerstone was laid in 1829, and the building opened in 1832. It cost about $92,000, which was a lot of money back then! This city hall was built with white marble and had six large columns at its entrance. It also had a big dome on top. Inside, there were impressive rooms, including the Common Council Chamber. Sadly, this beautiful building was destroyed by fire on February 10, 1880.
The Current City Hall
After the 1880 fire, the city needed a new city hall quickly. Henry Hobson Richardson, who was already working on the nearby New York State Capitol, was chosen to design it. His design was chosen because it fit the budget of about $184,000. However, the cost went up to $204,000 when granite was used instead of brownstone.
Richardson's design for Albany City Hall is considered one of his best. It shows his unique style, known as Richardsonian Romanesque. This style uses strong, simple shapes, arched windows, and a tall, often off-center tower.
Building Design and Details
The building is made of strong stone walls. The main part is three and a half stories tall. The front has nine sections of windows. The outside walls are made of rough granite with smooth brownstone trim. The tower, which is 202 feet (61.5 meters) tall, is on the southwest corner and has a pyramid-shaped roof.
The building is known for being simple yet having amazing small details, especially its detailed carvings. The entrance has three arches and is decorated with many carved sculptures and gargoyles. Many of the stone carvers who worked on the State Capitol also worked on city hall.
Some parts of the outside design show what's inside. For example, the Common Council chamber is on the second floor, so that floor is as tall as the first-floor entrance. The tower has very few windows because it was meant to store city records. A round staircase goes up the tower.
Inside the City Hall
Because of budget limits, Richardson focused mostly on the outside of the building. He wanted the exterior to be perfect, even if the inside had to be simpler at first. The interior was later completely rebuilt between 1916 and 1918 by local architects Ogden and Gander.
Today, the mayor's office is on the first floor of the tower. The Common Council chamber and offices are on the second floor of the main building. The city clerk's office is on the second floor of the tower.
In 1927, a carillon was added to the tower. This musical instrument has 49 bells. It was paid for by donations from over 25,000 people and cost about $63,000. It was the first municipal carillon in the United States! In 1986, the carillon was fixed up, and some bells were replaced. It is still played today during concerts several times a week.
The clock faces on the tower were added in the 1920s, around the same time the carillon was installed. The building was added to the National Register of Historic Places on September 4, 1972, recognizing its importance.
Images for kids
-
City Hall and its neighborhood seen from Erastus Corning Tower, Albany's tallest building
See also
 In Spanish: Ayuntamiento de Albany para niños
In Spanish: Ayuntamiento de Albany para niños
 | Percy Lavon Julian |
 | Katherine Johnson |
 | George Washington Carver |
 | Annie Easley |


