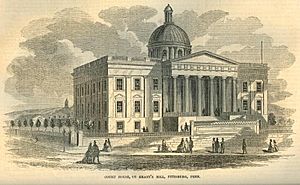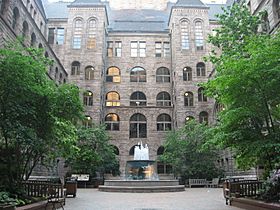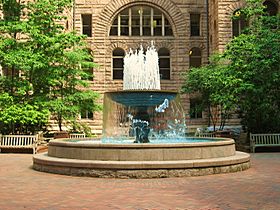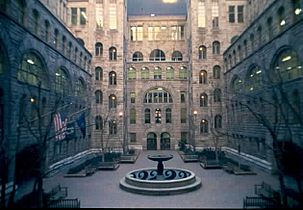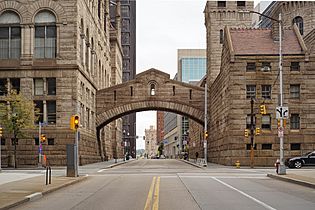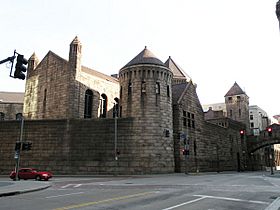Allegheny County Courthouse facts for kids
Quick facts for kids Allegheny County Courthouse |
|
|---|---|
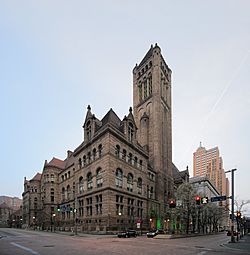 |
|
| General information | |
| Type | Court house |
| Location | 436 Grant Street Pittsburgh, Pennsylvania |
| Coordinates | 40°26′18″N 79°59′46″W / 40.4384°N 79.9961°W |
| Construction started | 1883 |
| Completed | 1888 |
| Owner | Allegheny County |
| Management | Allegheny County Department of Public Works |
| Height | |
| Antenna spire | 76.2 m (250 ft) |
| Roof | 30.48 m (100.0 ft) |
| Technical details | |
| Floor count | 5 |
| Design and construction | |
| Architect | Henry Hobson Richardson |
|
Allegheny County Courthouse and Jail
|
|
| Architectural style | Romanesque |
| NRHP reference No. | 73001586 |
| Significant dates | |
| Added to NRHP | March 7, 1973 |
| Designated NHL | May 11, 1976 |
The Allegheny County Courthouse is a famous building in downtown Pittsburgh, Pennsylvania. It is part of a larger group of buildings that includes the old Allegheny County Jail. Both were designed by a very famous architect named Henry Hobson Richardson.
These buildings are great examples of the Romanesque Revival style. This was a popular building style that Richardson was very good at. The courthouse complex is surrounded by streets named after important people who helped found the city. These include Forbes Avenue and Grant Street. The building you see today was finished in 1888. It was named a National Historic Landmark in 1976. Richardson himself thought it was his "great achievement."
Contents
History of the Courthouse
Early Buildings
Pittsburgh's very first courthouse was made of wood. It was used starting in 1794 and was located in Market Square. The highest court in Pennsylvania, the Pennsylvania Supreme Court, also held meetings there.
Later, in April 1834, land was bought for a new courthouse. This land was on Grant's Hill, at the corner of Forbes Avenue and Grant Street. Construction of this second courthouse happened between 1836 and 1840.
The Second Courthouse
This second courthouse was built using polished gray sandstone. This stone came from a place called Coal Hill, which is now Mount Washington. The building was designed by John Chislett. It was built in the Greek Revival style. This style often uses columns and grand, simple shapes, like ancient Greek temples.
The building had a large dome on top. Inside, there was a round room called a rotunda. This room was about 60 feet wide and 80 feet tall. The building was finished in 1841. The second floor was used by both the state's highest court and the federal court for the western part of Pennsylvania.
Over time, the building started to wear out. Coal smoke in the air caused the stone to corrode. Parts of the building began to fall off, and it looked scaly. Even so, it was still considered a handsome building. But on May 7, 1882, a fire broke out and badly damaged it. After the fire, the building had to be torn down. The third and current courthouse was then built on the very same spot.
The Current Building
After the second courthouse was destroyed, leaders in Allegheny County decided to hold a contest. They wanted architects to design a new building. The winner was Henry Hobson Richardson, an architect from Boston. Construction started in 1884.
Design and Features
Richardson thought this building was his best work. It was special because it was built around an open space inside called a courtyard. This design allowed natural light and fresh air to reach most parts of the building. The courtyard is surrounded by four stories on three sides. A tall tower rises five stories high from the open side of the courtyard. Like many of Richardson's buildings, the roof is very steep. It has windows called dormers at all the corners.
A prison building is connected to the courthouse by a special bridge. It's called the "Bridge of Sighs." This bridge was designed to look like the famous Bridge of Sighs in Venice, Italy. The entire courthouse and jail complex is made of large, rough-cut blocks of granite. The entrances and windows have wide, rounded arches. This makes the building look very strong, stable, and important.
Changes Over Time
In the early 1900s, the street in front of the courthouse was lowered. This was part of a big project to change the levels of streets in Pittsburgh. Richardson had actually thought this might happen. He had buried finished stone blocks underground, which were then uncovered. However, this meant the main entrance was now a whole story above the street! A large staircase was built, but it was removed in the 1930s when the street was made wider. Now, the low arched doorways go down to street level. This means visitors enter through what used to be the basement, not the grand entrance Richardson had planned.
In 1937, an artist named Vincent Nesbert painted five murals for the building's first floor. Murals are large paintings on walls. His paintings showed themes like "Industry," "Justice," "Peace," "Fort Duquesne," and "The Battle of Grant's Hill."
In 1973, the building was added to the National Register of Historic Places. This list includes important places that are worth saving. Then, in 1976, it was named a National Historic Landmark. This is an even higher honor for very important historical places.
Why This Building is Special
Its Influence on Other Buildings
The design of the Allegheny County Courthouse has been very important. It has inspired many other buildings across North America. For example, buildings like Toronto City Hall in Canada, Minneapolis City Hall, and Altgeld Hall at the University of Illinois were influenced by its style.
A Favorite American Building
In 2007, a group called the American Institute of Architects asked people about their favorite buildings. They showed 2,000 people pictures of 247 different buildings. The Allegheny County Courthouse was ranked 35th overall on the list! It was also ranked higher than every other courthouse in the country, except for the United States Supreme Court Building. This shows how much people appreciate its design and history.
Gallery
See also
 In Spanish: Palacio de Justicia del Condado de Allegheny para niños
In Spanish: Palacio de Justicia del Condado de Allegheny para niños


