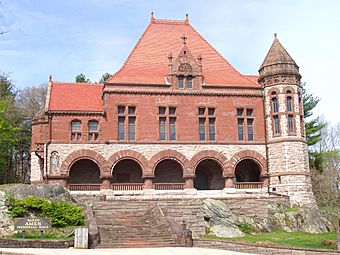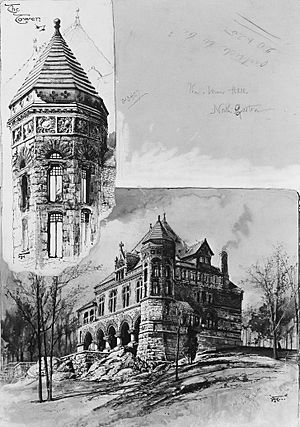Oakes Ames Memorial Hall facts for kids
|
Oakes Ames Memorial Hall
|
|
|
U.S. National Historic Landmark District
Contributing Property |
|
|
U.S. Historic district
Contributing property |
|
 |
|
| Location | Easton, Massachusetts |
|---|---|
| Built | 1879-1881 |
| Architect | Henry Hobson Richardson |
| Architectural style | Richardsonian Romanesque |
| Part of | H. H. Richardson Historic District of North Easton (ID87002598) |
Quick facts for kids Significant dates |
|
| Designated NHLDCP | December 23, 1987 |
| Designated CP | November 3, 1972 |
Oakes Ames Memorial Hall is a historic building in North Easton, Massachusetts. A very famous American architect, H. H. Richardson, designed it. The beautiful outdoor areas around the hall were planned by Frederick Law Olmsted. He is known for designing many parks, including Central Park in New York City! The hall is located on Main Street, right next to another building Richardson designed, the Ames Free Library.
Contents
A Look Back in Time

The Oakes Ames Memorial Hall was built between 1879 and 1881. It was a special gift to the town from the children of Congressman Oakes Ames. A congressman is a person elected to represent their area in the United States government.
The hall was first meant to be the town's official Town Hall. However, different groups in the town had disagreements at the time. Because of this, the Oakes Ames Memorial Hall was never used for its original purpose. To this day, the Frothingham House serves as the town hall instead.
What Makes the Hall Special?
The front of the building is about 96 feet (29 meters) long and 51 feet (15.5 meters) deep. It has a row of five large arches, like a series of big doorways. Above these arches, there are many windows. On the right corner, there is a tall, eight-sided tower.
Building Materials and Design
The first floor of the hall is made from a pinkish-gray stone called granite. This granite came from the local area of North Easton. It also has brownstone trim from a place called Longmeadow. The second floor is built with bricks.
A special window on the north side of the second floor is partly made of wood and stucco. The roof is very steep and covered with red tiles. On the front of the building, a third-floor window is decorated with carved leaves. It also shows the initials "O. A." for Oakes Ames and the twelve signs of the zodiac.
Inside the Hall
The main hall inside is on the second floor. It is about 59 feet (18 meters) long and 47 feet (14 meters) wide. The ceiling is 20 feet (6 meters) high. This large room includes a stage that is 26 feet (7.9 meters) by 18 feet (5.5 meters).
However, getting to the main hall was difficult because the stairways were not very good. This made the layout not very practical. The first floor has a smaller meeting room and other service rooms. The attic of the building contains a meeting space for a group called the Masons.
Gallery
 | Bayard Rustin |
 | Jeannette Carter |
 | Jeremiah A. Brown |







