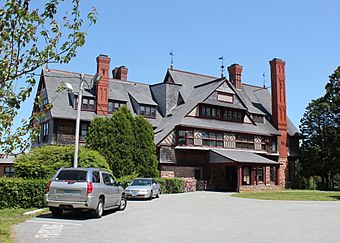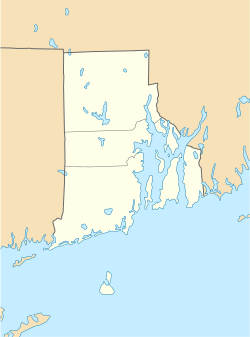William Watts Sherman House facts for kids
|
William Watts Sherman House
|
|
|
U.S. National Historic Landmark District
Contributing Property |
|

William Watts Sherman House, west facade in 2018
|
|
| Location | Newport, Rhode Island |
|---|---|
| Built | 1875 |
| Architect | Henry Hobson Richardson |
| Architectural style | Queen Anne |
| Part of | Bellevue Avenue Historic District (ID72000023) |
| NRHP reference No. | 70000015 |
Quick facts for kids Significant dates |
|
| Added to NRHP | December 30, 1970 |
| Designated NHL | December 30, 1970 |
| Designated NHLDCP | December 8, 1972 |
The William Watts Sherman House is a very special house in Newport, Rhode Island. It was designed by a famous American architect named H. H. Richardson. Later, parts of the inside were designed by Stanford White.
This house is known as a National Historic Landmark. This means it's a very important historical place in the United States. Many people think it's one of Richardson's best works. It also helped start a new style of building called the Shingle Style. Today, the house is owned by Salve Regina University.
Contents
Building the William Watts Sherman House
The William Watts Sherman House was built between 1875 and 1876. It was built for a man named William Watts Sherman. He worked in banking in New York. His first wife, Annie Derby Rodgers Wetmore, was the daughter of William Shepard Wetmore. Her family lived nearby in a large house called Chateau-sur-Mer.
The house was designed by the company Gambrill and Richardson. But it seems mostly H. H. Richardson did the design work. The building was put together by the Norcross Brothers. An old newspaper from 1875 said that the house's wooden frame was built in New Jersey. Then, it was shipped to Newport to be put together.
What Did the Original House Look Like?
The first house had two and a half stories. It was shaped like a rectangle, about 53 feet wide and 81 feet long. It had a special covered entrance for carriages on the east side. There were also two main doors on the west side.
The first floor was made of pink granite stone. The upper floors used brick, wood shingles, and stucco with half-timbering. The windows were grouped in long, flat rows and had diamond shapes. There were also five big red brick chimneys. The house used reddish sandstone and brownstone for decoration.
The roof was very steep and pointy. It had one large gable (the triangular part of a wall under a sloping roof) in the front. There were many sharp gables at the back. All of these were originally covered with wood shingles. Inside, the rooms were grouped around a large central staircase. Around 1877, special stained-glass windows were added. These windows have since been sold.
Changes and Updates to the House
The original design of the house was made bigger and changed between 1879 and 1881. The company McKim, Mead and White did this work. They made sure the new parts matched the old style. The parlor (a sitting room) and library were designed by Stanford White, a famous architect from that company.
Around 1890, another addition was made by a Newport architect named Dudley Newton. He added a ballroom and a service area for the house staff. The house stayed a private home until 1951. Then, it was given to the Baptist Home of Rhode Island to be a home for older people.
In 1963, a hospital wing was added to the house. In 1982, Salve Regina University bought the property.
What Architectural Styles Influenced the House?
The William Watts Sherman House mixes different old building styles. It has parts from medieval Europe, Renaissance England, and early American colonial homes. It seems to have been inspired by houses designed by a British architect named Norman Shaw. His house designs were published in 1874.
The Newport Mercury newspaper once said that the builders couldn't find a name for the house's unique style. But the Sherman family called it Queen Anne style.
On December 30, 1970, the house was officially named a National Historic Landmark. This important title was given by the United States Department of the Interior.
Images for kids
 | Audre Lorde |
 | John Berry Meachum |
 | Ferdinand Lee Barnett |







