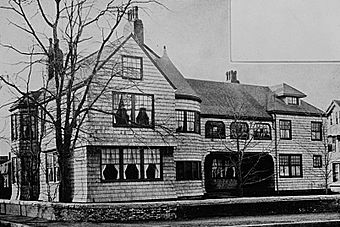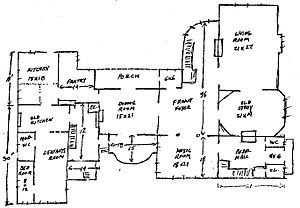Mary Fiske Stoughton House facts for kids
|
Mary Fiske Stoughton House
|
|
|
U.S. Historic district
Contributing property |
|

Mary Fiske Stoughton House, from the northeast, prior to the 1900 alterations.
|
|
| Location | 90 Brattle St. Cambridge, Massachusetts |
|---|---|
| Area | about 1/4 acre |
| Built | 1882-83 altered 1900, 1925, ca. 1970 |
| Architect | H. H. Richardson |
| Architectural style | Shingle Style |
| Part of | Old Cambridge Historic District (ID83000821) |
| NRHP reference No. | 89001246 |
Quick facts for kids Significant dates |
|
| Added to NRHP | June 29, 1989 |
| Designated NHL | June 29, 1989 |
| Designated CP | June 30, 1983 |
The Mary Fiske Stoughton House is a special home located at 90 Brattle Street in Cambridge, Massachusetts. It is a National Historic Landmark, which means it's a very important place in American history. A famous architect named Henry Hobson Richardson designed this house in 1882.
The house is a great example of the Shingle Style. This style uses lots of wooden shingles that look like a "skin" covering the house. The Stoughton House quickly became famous in the world of architecture. It helped make the Shingle Style very popular in the late 1800s. Its design also showed new ideas that later influenced architects like Frank Lloyd Wright. The house was officially named a National Historic Landmark in 1989.
Who Lived Here?
In 1882, Mary Fiske Stoughton decided to build a house in Cambridge, Massachusetts. She was the widow of Edwin W. Stoughton. Mary wanted to live closer to her son, John Fiske. He was a well-known philosopher and historian.
Mary asked the famous architect Henry Hobson Richardson to design her new home. The house was finished in 1883. Over the years, the house was changed a few times. In 1900, John Fiske made the kitchen area bigger. He also expanded the back of the house. Later, in 1925, a new kitchen was added to the front. A third floor was also built on one side. Around 1970, the kitchen areas were changed again. They were combined and turned into a garage.
What Does the House Look Like?
When Richardson first designed it, the house was a two-story wooden building. It had an L-shape. The main door faced Brattle Street, next to a porch. There was also another entrance on the east side, facing Ash Street.
Unlike many Victorian homes with lots of fancy decorations, this house is quite simple. Most of its outside walls are covered with wooden shingles. Inside, the main entrance leads to a central hall. This hall has a beautiful curved staircase going upstairs. From this hall, you can enter many of the main rooms. These include a drawing room, a music room, a study, and a dining room.
The dining room is to the right of the entrance. It used to open onto a porch, which is now enclosed with glass. Beyond the dining room was the service area. This included the kitchen and laundry. These areas were later changed into a garage. Now, they are part of the house again. There is also a conservatory, which is like a sunroom, behind the dining room.
Upstairs, on the second floor, you'll find bedrooms and bathrooms. John Fiske's large library was also on this floor. Servant bedrooms were located in the attic. A small apartment with modern features was added to the third floor on the east side.
The property used to have a low wall along the street. This has been replaced with a taller brick wall. This new wall hides much of the house from view. There is also a brick-paved carport next to the house.
Why Is This House Important?
Soon after it was built, an art critic named George William Sheldon praised the house. He said few homes of its size were planned better. He noted its convenience, spaciousness, and beautiful design. In 1982, architectural historian Henry-Russell Hitchcock called it one of Richardson's best works. He even said it might be the best wooden suburban house in America. He compared it to the finest homes designed by Frank Lloyd Wright.
Another historian, Vincent Scully, noticed something special. He saw that Richardson's way of using space in this house was similar to Wright's later work. He compared the Stoughton House to a house Wright designed in 1905. Scully felt that Richardson's design clearly showed ideas that Wright would later develop.
Gallery
 | Frances Mary Albrier |
 | Whitney Young |
 | Muhammad Ali |










