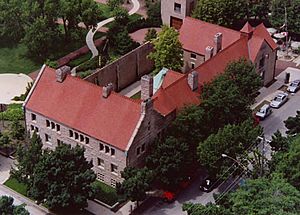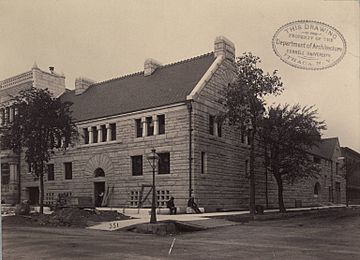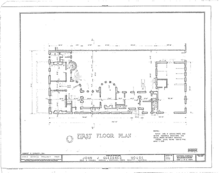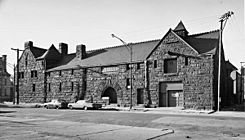John J. Glessner House facts for kids

Aerial view of the Glessner House
|
|
| Lua error in Module:Location_map at line 420: attempt to index field 'wikibase' (a nil value). | |
| Established | 1971 |
|---|---|
| Location | 1800 South Prairie Avenue, Near South Side, Chicago, Illinois |
| Type | Historic house museum |
|
John J. Glessner House
|
|
| Area | 13,070 ft² |
| Built | 1886–1887 |
| Architect | Henry Hobson Richardson |
| Architectural style | Romanesque, Richardsonian Romanesque |
| NRHP reference No. | 70000233 |
| Significant dates | |
| Added to NRHP | April 17, 1970 |
| Designated NHL | January 7, 1976 |
The Glessner House is a very important old house located at 1800 S. Prairie Avenue in Chicago, Illinois. It was designed by a famous architect named Henry Hobson Richardson in 1885–1886 and finished in late 1887. This house is special because of its unique design from the 19th century. It has been recognized as a Chicago Landmark since 1970 and a National Historic Landmark since 1976. Today, it is a house museum where people can visit and learn about its history.
Contents
Who Was John J. Glessner?
John Jacob Glessner (1843–1936) was a successful businessman. He was a partner in a company that made farm machinery called Warder, Bushnell & Glessner. In 1870, after he got married, Glessner moved to Chicago and opened a branch office for his company.
Later, in 1902, his company joined with four other big companies, including ones owned by J. P. Morgan and Cyrus McCormick. They formed a huge company called International Harvester. This new company became one of the largest in the country. John Glessner became a vice president there and worked for many years. He lived to be 92 years old. John Glessner had two children. His daughter, Frances Glessner Lee, became a famous forensic scientist.
In the late 1800s, Prairie Avenue was the fanciest street in Chicago. Since Glessner was doing very well financially, he decided to build a grand home for his family on Prairie Avenue. He chose one of the best architects in the country, Henry Hobson Richardson, to design it.
Meet Henry Hobson Richardson
Henry Hobson Richardson was an architect who lived in the late 1800s. He wanted to create a new style of architecture that showed the strength of the growing United States. He developed a style called Richardsonian Romanesque.
This style took ideas from old European Romanesque architecture buildings, which were built in the 11th and 12th centuries. Richardson adapted these old ideas for American buildings. For example, old Romanesque buildings needed heavy, rough stones to hold up their weight. But by Richardson's time, builders had found better ways to make walls strong.
Richardson believed that even if heavy stones weren't needed for strength anymore, they could still be used to create a new look. He used them to make buildings look strong and private. The Glessner House was the very last building Richardson designed. He passed away at the age of 48, just three weeks after the house was completed.
Why the Glessner House Is Special
The Glessner House is considered one of the most important homes built in the 19th century. This is because of its smart and new floor plan and design. The house's walls are built very close to the edges of the property. This allowed for a large, private courtyard inside the property.
The courtyard let in lots of natural light through windows facing south into the main rooms. It also gave the family a lot of privacy, which was rare for homes in a busy city. Also, a long servant hall was placed along the north side of the house. This helped block out noise and dirt from 18th Street and protected the family areas from cold winter winds.
The outside of the house is covered in granite stones from Braggville, Massachusetts. These stones are laid in different heights, making the house look strong and horizontal. There isn't much decoration on the outside. You can see a carved arch with plant designs over the front door and some carved designs on the columns on the second floor.
The design of the Glessner House was very different from other homes on Prairie Avenue. Many neighbors didn't understand it. George Pullman, who lived across the street in a more traditional mansion, famously said he didn't like "that thing staring me in the face every time I go out of my door."
The House's Journey Through Time
After John Glessner passed away in 1936, the house was given to the American Institute of Architects. However, they couldn't afford to keep it up, so they gave it back to the Glessner family. In 1937, the family gave the house to the Armour Institute, which is now the Illinois Institute of Technology.
In 1945, the Institute rented the house to a group called the Lithographic Technical Foundation. They put large printing presses in many rooms and used the house for research. When this foundation moved away in the early 1960s, the Glessner House was in danger of being torn down.
To save the house, the Chicago Architecture Foundation was started in 1966. A group of architects, including Philip Johnson, Ben Weese, and Harry Weese, along with other people who cared about saving old buildings, worked together. They bought the house in 1966 for only $35,000. After a few years, the Glessner family's descendants started returning the original furniture and items that belonged in the house.
The Glessner House Today
The Glessner House opened for public tours in 1971. It is kept in good condition with money from admission fees and generous donations from people and groups like the Richard H. Driehaus Foundation.
Many of the rooms have been carefully restored to look just as they did when the Glessners lived there. The house has a special collection of decorative items and furniture. The Glessners were very good at collecting beautiful English and American arts and crafts. You can find objects and furniture by famous artists and designers like William Morris, William De Morgan, and Émile Gallé throughout the house.
The Glessner House Museum is a non-profit organization that was created in 1994 to manage the property. It operates under the name Glessner House. Thousands of people visit the house every year for tours and special programs.
See also
 In Spanish: Casa Glessner para niños
In Spanish: Casa Glessner para niños
- List of Chicago Landmarks
- List of National Historic Landmarks in Illinois
- National Register of Historic Places listings in Central Chicago
- Henry B. Clarke House adjoins Glessner House
- Rocks Estate, Glessner's summer estate in New Hampshire
 | Janet Taylor Pickett |
 | Synthia Saint James |
 | Howardena Pindell |
 | Faith Ringgold |




