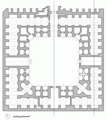Floor plan facts for kids
A floor plan (sometimes called a floorplan) is like a special map of a building. Imagine you're looking down at a house or building from directly above, like a giant bird! A floor plan is a drawing that shows you exactly how all the rooms, hallways, and other parts of a building fit together on one level.
These drawings are usually made to a specific scale. This means that everything in the drawing is a smaller, exact version of the real thing. For example, if the scale is 1:100, then 1 centimeter on the drawing equals 100 centimeters (or 1 meter) in the actual building. This helps people understand the size and layout of a building before it's even built.
Floor plans are super important for architecture (the art and science of designing buildings) and building engineering (the technical side of making buildings safe and strong). They help architects, builders, and even future owners understand the space.
Contents
What a Floor Plan Shows
A floor plan can show many different things about a building's layout.
Rooms and Spaces
The main purpose of a floor plan is to show where each room is located. It outlines the shape and size of bedrooms, living rooms, kitchens, bathrooms, and any other areas. You can see how rooms connect to each other, like if a kitchen opens into a dining room.
Doors and Windows
Floor plans also show the exact placement of all doors and windows. Doors are usually drawn as an arc to show which way they open. Windows are shown as lines within the walls. This helps people understand how light will enter the rooms and how traffic will flow through the building.
Walls and Structures
The thick lines on a floor plan represent the walls of the building. Sometimes, different line thicknesses are used to show if a wall is load-bearing (meaning it supports the weight of the building) or just a partition. You might also see symbols for columns or other structural parts.
Other Features
Many floor plans include details like:
- Stairs: Showing how to move between different levels.
- Fixtures: Such as sinks, toilets, bathtubs, and kitchen appliances.
- Built-in furniture: Like closets or cabinets.
- Outdoor areas: Such as balconies, patios, or porches connected to the building.
Why Floor Plans Are Important
Floor plans are essential tools in the world of building and design.
For Design and Planning
Architects use floor plans to design buildings that are functional and beautiful. They can experiment with different layouts to make sure rooms are the right size and that people can move around easily. It's much easier to change a drawing than to change a real wall!
For Construction
Builders rely on floor plans to know exactly where to put walls, doors, and windows. They use these drawings to measure and build the structure correctly. Without a clear floor plan, building a house would be very difficult and messy!
For Selling or Renting
When a house or apartment is for sale or rent, a floor plan helps potential buyers or renters visualize the space. They can see if the layout suits their needs, how their furniture might fit, and how many rooms there are.
For Safety
Floor plans are also used for safety. Firefighters and emergency services can use them to understand a building's layout quickly in an emergency. They can also help plan emergency exits and routes.
Related pages
Images for kids
-
A sample floor plan of a Caravanserai, which was like an old inn for travelers.
-
A rectangular floor plan of a Church.
-
A Cathedral using a Latin cross plan, which is shaped like a cross.
See also
 In Spanish: Planta (arquitectura) para niños
In Spanish: Planta (arquitectura) para niños
 | Toni Morrison |
 | Barack Obama |
 | Martin Luther King Jr. |
 | Ralph Bunche |






