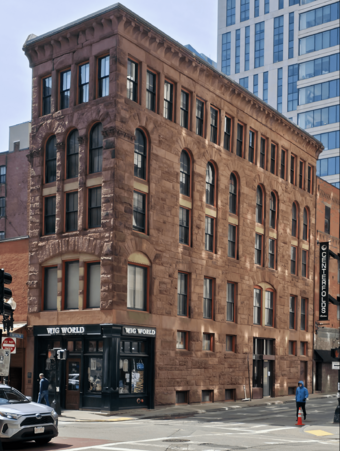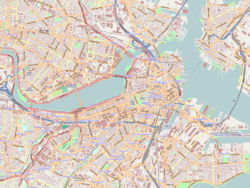Hayden Building (Boston) facts for kids
Quick facts for kids |
|
|
Hayden Building
|
|
 |
|
| Location | 681-683 Washington St., Boston, Massachusetts |
|---|---|
| Built | 1875 |
| Architect | Henry Hobson Richardson; Norcross Bros. |
| Architectural style | Romanesque |
| MPS | Boston Theatre MRA |
| NRHP reference No. | 80000446 |
| Added to NRHP | December 9, 1980 |
The Hayden Building is a very old and important building in Boston, Massachusetts. You can find it at 681-683 Washington Street. It was built way back in 1875.
This building is special because it was designed by a famous architect named Henry Hobson Richardson. It was added to the National Register of Historic Places in 1980. It also became a Boston Landmark in 1977. The Hayden Building was made to be a place for shops. It is the only commercial building designed by Richardson that is still standing in Boston. Today, it is located in Boston's Chinatown neighborhood.
Contents
What Makes the Hayden Building Special?
The Hayden Building was one of the first commercial buildings to show off Richardson's unique style. This style is called "Richardsonian Romanesque." It uses rough-cut stone blocks and round-shaped arches over the windows. Many buildings in the late 1800s and early 1900s copied this style. However, the Hayden Building is the only one built by Richardson himself that is still here. It is made from a reddish-brown stone called Longmeadow brownstone. It has simple details with granite pieces above windows and in arches.
How We Learned About Its History
For a long time, people didn't know that Henry Hobson Richardson designed this building. Most records of his work came from his office books. But the Hayden Building was a family project. Richardson's family built it, and he didn't charge a design fee.
In 1973, an expert named Cynthia Zaitzevsky discovered its true architect. She was studying old buildings and landscapes. The Hayden Building replaced a drugstore that had an accident on the same spot in 1875.
Bringing the Building Back to Life
In 1995, a group called Historic Boston Incorporated bought the building. They started a big project to fix the outside of the building. This was needed because of damage from a fire. The architectural firm Bruner/Cott helped with the work. Students from the Preservation Carpentry program at the North Bennet Street School also worked on it.
They replaced damaged stone parts. They used special molds to create new pieces that looked just like the old ones. Any brownstone pieces above windows or columns that were broken were also replaced.
Later, in 2011, another Boston architecture firm, CUBE design + research, took over. They worked to fully restore the building. They also changed it into apartments for families to live in.
More to Explore
 | Roy Wilkins |
 | John Lewis |
 | Linda Carol Brown |




