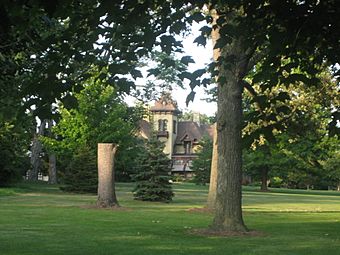Amos Catlin Spafford House facts for kids
Quick facts for kids |
|
|
Amos Catlin Spafford House
|
|
 |
|
| Location | 501 N. Prospect St., Rockford, Illinois |
|---|---|
| Area | 15 acres (6.1 ha) |
| Built | 1863 |
| Architectural style | Second Empire, Italianate, Gothic Revival |
| NRHP reference No. | 80001425 |
| Added to NRHP | February 20, 1980 |
The Amos Catlin Spafford House is a special old home in Rockford, Illinois, United States. It's known for its interesting history and unique design.
Contents
History of the Spafford House
Amos Catlin Spafford was born in Adams, New York. He moved to Rockford, Illinois, with his two brothers in 1839. When he first arrived, he worked as a farmer and a sawyer, which is someone who cuts wood. Later, he opened his own shop.
Amos Spafford's Adventures and Business
Amos Spafford was an adventurous person. From 1850 to 1852, he joined the California Gold Rush. This was a time when many people traveled to California hoping to find gold. After his time in California, he returned to Rockford.
In 1854, he started a bank with two partners, C. C. Briggs and David Penfield. This bank later changed its name in 1864 to the Third National Bank. Amos Spafford became the very first president of this bank. He also represented Illinois at the Centennial Exposition, a big fair in 1876 that celebrated 100 years of the United States. Amos Spafford passed away suddenly in 1897 while on vacation.
The Spafford Family Legacy
Amos's son, George Spafford, followed in his father's footsteps. George became the president of the Third National Bank from 1906 to 1943.
Amos's daughter, Jessie Isabel Spafford, was also very accomplished. She graduated from Vassar College with high honors. Jessie was the president of the Rockford Women's Club. She was also the first woman to be president of the Rockford School District. She even taught at Rockford College. When she stopped teaching, she became a vice president at the Third National Bank and Trust Company, working alongside her brother George.
The Amos Catlin Spafford House was recognized as an important historical building. It was added to the National Register of Historic Places on February 20, 1980. Today, a great-great-grandson of Amos, Jonathan Spafford Whitlock, lives in the house.
Architecture of the Spafford House
The Spafford house was built around 1863 or 1864. It is a great example of the Italianate style of architecture. This style was popular in the mid-1800s.
Key Features of the House
The house is made of yellow brick. It has a tall, three-story tower, which is a common feature in Italianate homes. You can also see influences of the Second Empire style. This is clear from its unique mansard roof. A mansard roof has four sides, each with two slopes. The lower slope is steeper than the upper one.
The house sits on a large property that is about 12 acres. The property also includes two smaller buildings. These are a garage and a groundskeeper's cottage, both built in the 1860s.
Changes Over Time
The Spafford House has not changed much since it was built. A porch called a veranda was enclosed in 1911. This means it was turned into an indoor space. In the 1920s, a small conservatory was added to the south side of the house. A conservatory is like a sunroom, often used for growing plants. Later, in the 1950s, two small service porches were added to the back of the house.



