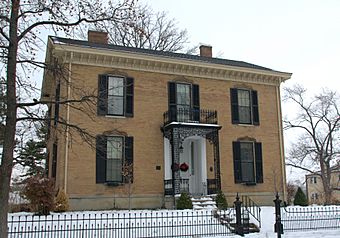Anderson–Shaffer House facts for kids
Quick facts for kids |
|
|
Anderson–Shaffer House
|
|

Front of the house
|
|
| Location | 404 Ross Ave., Hamilton, Ohio |
|---|---|
| Area | Less than 1 acre (0.40 ha) |
| Built | 1859 |
| Architect | Daniel Rumple |
| Architectural style | Federal |
| NRHP reference No. | 74001402 |
| Added to NRHP | January 18, 1974 |
The Anderson–Shaffer House is an old and important house in Hamilton, Ohio. It was built a long time ago, in the mid-1800s, and many families lived there. Today, it's recognized as a special historic site because of its history and unique design.
Contents
Who Lived in the Anderson–Shaffer House?
Daniel Rumple, the First Owner
The story of the Anderson–Shaffer House begins with Daniel Rumple. He was a farmer in Butler County for many years. In the mid-1800s, he moved to Hamilton, which is the main town of the county.
Daniel Rumple bought half of a hardware store in Hamilton. He needed a place to live, so he decided to build this house. The house was finished in 1859. A team of workers, led by a skilled carpenter and bricklayer named P.H. Gilbert, built it.
The Anderson Family Takes Over
Daniel Rumple passed away five years after the house was built. After his death, a successful business owner named William Anderson and his wife, Rachel, bought the house.
William Anderson first started a business working with leather. Later, in 1853, he changed his business to milling. This means he processed grain into flour. The Anderson family became very important in Hamilton's business world.
The Shaffer Connection
The "Shaffer" part of the house's name comes from George K. Shaffer. He married one of William Anderson's daughters. In the 1880s, George Shaffer became a business partner in William Anderson's milling company. This is how the house got its full name: Anderson–Shaffer House.
What Does the House Look Like?
The Anderson–Shaffer House is made of brick and has a slate roof. Around the house, there is a fancy decorative iron fence.
Outside Features
- Front Entrance: A small iron porch covers the main front door. The front of the house has three sections, called "bays." The main door is in the middle bay.
- Windows: On the first floor, there are windows on the sides of the front door. On the second floor, there are windows in all three sections.
- Side View: The side of the house is narrower. It has two sections, each with windows. The roof on the side goes up to a point, forming a "gable." There's even a window on the third floor in this gable.
- Roof Details: Under the edge of the roof, there are decorative bricks called "corbelling." These form a border, like a "cornice." Two chimneys stick up from the roof.
- Porch Access: You can also leave the house from the second floor. One of the windows in the middle of the front opens onto the roof of the porch. This porch roof has an iron fence to keep people safe.
Inside the House
The inside of the house has a special layout. It's shaped a bit like the letter "T." One cool thing inside is a "builder's mark" on the railing of the stairs, called a "banister." This mark was left by P.H. Gilbert, the person who led the building team. It's like his signature!
A Historic Landmark
In early 1974, the Anderson–Shaffer House was added to the National Register of Historic Places. This is a list of important buildings, sites, and objects in the United States that are worth preserving.
The house was added because of its interesting architecture. It also qualified because it was the home of William Anderson, who was a very important person in the local community. The Anderson–Shaffer House is one of more than eighty properties in Butler County, Ohio, that are on this special list.



