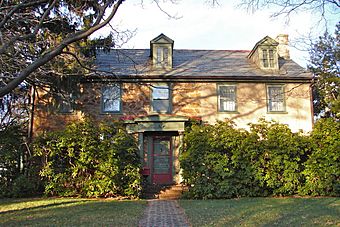Anderson House (Newark, Delaware) facts for kids
Quick facts for kids |
|
|
Anderson House
|
|

The Anderson House in 2010
|
|
| Location | 50 W. Park Pl., Newark, Delaware |
|---|---|
| Area | 0.4 acres (0.16 ha) |
| Built | 1806 |
| Architectural style | Late 19th And 20th Century Revivals, Georgian |
| MPS | Newark MRA |
| NRHP reference No. | 83001384 |
| Added to NRHP | February 24, 1983 |
The Anderson House is a very old farmhouse in Newark, Delaware. It was built in 1806. This makes it one of the oldest homes in the city!
The Anderson House: A Historic Home
Its Long History
The first part of the Anderson House was built in 1806. James Anderson and his wife were the first owners. They built the original stone section.
In 1818, a man named Henry Whitely bought the house. He was a businessman and also helped make laws for the state. He bought the house and 100 acres of land. Over time, he bought even more land nearby.
By 1840, Whitely sold the house and 263 acres to James S. Martin. In 1841, Martin built a large, fancy house next door. This new house was in the Greek Revival style. He called the whole property Deer Park Farm. Martin also built the Deer Park Tavern in downtown Newark. He sold Deer Park Farm in 1862.
The Anderson House stayed part of Deer Park Farm for many years. Around 1909, the properties were separated. At some point, a brick section was added to the house. This made the house longer, giving it five sections across the front.
During the 1920s and 1930s, the farmland around the house changed. More and more houses were built. This is called suburban growth. William F. Wilson owned the house then. He added a grand porch with columns and a back wing. In 1983, the house was added to the National Register of Historic Places. This means it is a special historic building.
What It Looks Like
The Anderson House is a two-and-a-half-story building. It has a roof that slopes down on two sides, called a gable roof. The front of the house has five sections, or "bays."
The three sections on the west side are the oldest. They have thick stone walls. These walls are about 18 inches (46 cm) thick. The two sections on the east side were added later. Their outer walls are made of brick covered with stucco.
In the early 1900s, more features were added. These included dormers, which are windows that stick out from the roof. There were also porches on the ends of the house. A large porch with Doric columns was also added to the front.



