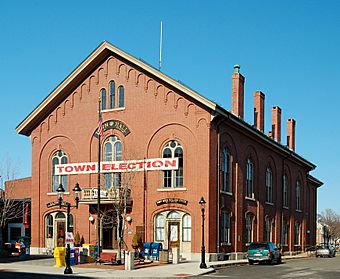Andover Town Hall facts for kids
Quick facts for kids |
|
|
Andover Town Hall
|
|
 |
|
| Location | Andover, Massachusetts |
|---|---|
| Built | 1858 |
| Architect | Voelkers, Theodore; Abbott & Clement |
| Architectural style | Romanesque |
| MPS | Town of Andover MRA |
| NRHP reference No. | 82004961 |
| Added to NRHP | June 10, 1982 |
Andover Town Hall is an important historic building in Andover, Massachusetts. It serves as the main office for the town's government. You can find it at 20 Main Street, right between Park and Barnard Streets. This red brick building was built in 1858. It has a special style called Romanesque Revival. This style was popular back then and often looked like the old mills.
The town hall was designed by Theodore Voelkers, an architect from Boston. Local builders, Abbott & Clement, constructed it. The building became part of the National Register of Historic Places in 1982. This means it is recognized as a very important historical site.
Contents
About Andover Town Hall
Andover Town Hall is located in the center of Andover's main business area. It stands on the east side of Main Street, also known as Massachusetts Route 28. The building is two and a half stories tall. It is made of brick and has a roof that slopes down to the front. Its style, Romanesque Revival, means it has strong, simple shapes and round arches.
Building Features
The front of the building faces west and has three main sections. Each section is set inside a panel with a round arch at the top. The main entrance is in the middle section. It is set back inside a round arch and has a small roof over it, like a balcony. Above the entrance, there is a large window with three parts, all under a round arch. You can see similar windows on the second floor on the front and sides of the building.
On the ground floor, next to the main entrance, there are wider arches. These arches hold three-part storefronts. These storefronts have doors in the middle with windows on each side.
Inside the Town Hall
Today, the inside of the building holds many town offices. These are where local government workers do their jobs. Long ago, the upper floors had a big ballroom. A ballroom is a large room used for dances and parties. In the 1920s, this ballroom was changed. It was divided up to create more office space for the growing town.
Why Was the Town Hall Built?
Andover Town Hall was built because of a big change in the area. In 1855, a part of Andover became its own town, called North Andover. This meant Andover lost its original town center.
A New Meeting Place
After North Andover separated, the people of Andover needed a new place to hold their town meetings. These meetings are where citizens gather to make important decisions for the town. For a while, they held meetings in a local furniture store.
In 1856, people suggested building a new town hall. The building was finished two years later, in 1858. Its design by Theodore Voelkers was special. He was known for designing mills, which were factories that made cloth. The town hall's look reminded people of these mills. Mills were very important to the area's success and wealth at that time.



