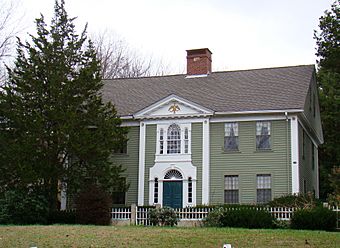Andrew Clark House facts for kids
Quick facts for kids |
|
|
Andrew Clark House
|
|
 |
|
| Location | Ross Hill Road, Lisbon, Connecticut |
|---|---|
| Area | 3.2 acres (1.3 ha) |
| Built | 1798 |
| Architectural style | Georgian |
| NRHP reference No. | 79002636 |
| Added to NRHP | June 28, 1979 |
The Andrew Clark House, also known as the Haskell House, is a very old and special home in Lisbon, Connecticut. It was built around 1798. This house is a great example of how building styles changed during that time. It mixes older "Georgian" designs with newer "Federal" styles. Because of its history and unique look, it was added to the National Register of Historic Places on June 28, 1979. This list helps protect important places in the United States.
Contents
About the Andrew Clark House
The Andrew Clark House is located in a quiet, country part of Lisbon. You can find it on the west side of Ross Hill Road. It's about half a mile north of Connecticut Route 138.
What the House Looks Like
The main part of the house is two and a half stories tall. It is made of wood and has a roof that slopes down on two sides. There is a large chimney right in the middle of the house. The front of the house has five windows across.
- Older Additions: A smaller, one-and-a-half-story section extends from the back. This part was once a separate house! It was added to the main house sometime in the 1700s.
- Newer Additions: Another section was added more recently in the 1900s. This new part was carefully built to match the old house. It even used parts from another old house in Rhode Island.
- Special Features: The front of the house has a special window on the second floor. It's called a Palladian window, which means it has three parts. The main front door is also covered by a small porch-like structure called a pavilion.
Building Styles: Georgian and Federal
The main part of the Andrew Clark House was built in 1798. This was a time when building styles were changing.
- Georgian Style: This older style was popular when King George ruled England. It often used balanced shapes and grand designs.
- Federal Style: This newer style became popular after the United States became independent. It was lighter and more delicate than Georgian. It often featured fancy details like the Palladian window you see on the house.
The Andrew Clark House shows a mix of both, making it a great example of this "transitional" period.
Who Lived Here?
The land for the Andrew Clark House was bought in 1792 by a man named Andrew Clark. He was a rich farmer and also worked as a state representative. This means he helped make laws for Connecticut.
- When it was Built: People believe the house was built in 1798. This date is carved into a special panel in the chimney.
- The Builder: The panel in the chimney looks like one in another house nearby in a village called Newent. This suggests that the same traveling builder or craftsman might have built both houses.
- The Haskell Family: Andrew Clark and his wife did not have children. After they passed away, the house went to the family of his wife's sister, the Haskell (or Herskell) family. This is why it's also known as the Haskell House.
 | George Robert Carruthers |
 | Patricia Bath |
 | Jan Ernst Matzeliger |
 | Alexander Miles |



