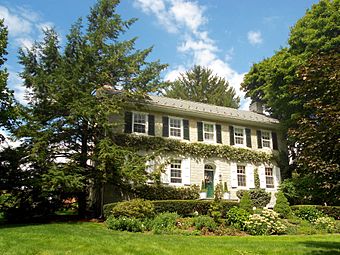Andrew Gregg Homestead facts for kids
Quick facts for kids |
|
|
Andrew Gregg Homestead
|
|
 |
|
| Location | 2 miles (3.2 km) east of Centre Hall off Pennsylvania Route 192, Potter Township, Pennsylvania |
|---|---|
| Area | 1 acre (0.40 ha) |
| Built | c. 1825 |
| NRHP reference No. | 77001141 |
| Added to NRHP | July 28, 1977 |
The Andrew Gregg Homestead is a historic house located in Potter Township, Pennsylvania. It is also known as the Bernard P. Taylor Residence. This special home was built around 1825, making it nearly 200 years old!
Contents
What is the Andrew Gregg Homestead?
The Andrew Gregg Homestead is a two-story house. It has an "L" shape and is made from strong limestone. The roof has a classic triangular shape, called a gable roof.
Inside the Historic Home
At the back of the main house, there is a smaller, one-story building. This building used to be a summer kitchen. It also has a loft and a dining room. The inside of the main house follows a traditional design. This design is called a Georgian center hall plan. It means there is a main hallway in the middle with rooms on either side.
Who Built the Homestead?
The house was built by Andrew Gregg, Jr. His father was also named Andrew Gregg. The elder Andrew Gregg (1755–1835) was a very important person. He was a Congressman, which means he was a representative for his area in the United States government.
Why is This House Important?
The Andrew Gregg Homestead is considered very important because of its history and architecture. Because of its special value, it was added to the National Register of Historic Places in 1977. This list helps protect historic places across the country.



