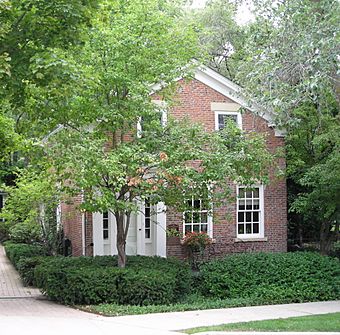Andrew Weisel House facts for kids
Quick facts for kids |
|
|
Andrew Weisel House
|
|
 |
|
| Location | St Charles, Kane County, Illinois, United States |
|---|---|
| Built | 1853 |
| Architect | Weisel, Andrew |
| Architectural style | Greek Revival |
| NRHP reference No. | 82002550 |
| Added to NRHP | February 26, 1982 |
The Andrew Weisel House is a cool old house in St. Charles, Illinois. It's built from red bricks and river stones and has two floors. This house was built way back in 1853 by a skilled builder named Andrew Weisel. It's so special that it was added to the National Register of Historic Places in 1982. This means it's an important historical building!
History of the Weisel House
This unique house was built by Andrew Weisel. He was a stonemason, which means he was an expert at working with stone. Andrew was born in Germany in 1822. He moved to St. Charles, Illinois, in 1846.
Andrew likely worked with William Beith. William was a very famous builder in St. Charles back then. He designed many homes and businesses. Andrew Weisel married William Beith's sister, Isabella.
In 1853, Andrew built this house for his family. He chose a spot on top of a hill. This gave them a great view of the Fox River. The Weisel family lived here until 1867. Then, Andrew bought a farm across the river. The house became officially recognized as a historic place on February 26, 1982.
What the House Looks Like
The Andrew Weisel House is built in a style called Greek Revival. This style was popular in the 1800s. It often includes features inspired by ancient Greek buildings.
The house has two stories. Most of it is made of red brick. But the east side of the house uses a lot of river stone. This gives it a unique look. The windows and doors have stone pieces above them called lintels.
The main front door is on the west side. It has been replaced over time. There's another entrance on the east side. We don't know if this door is the original one. On the south side, there used to be a porch. This porch has been closed in. Now, it's used as a library and a bathroom.
Almost all the windows and doors are in their original spots. Only one window on the east side was made bigger.
Inside the House
When you step inside, you'll find a main hall with stairs. The stairs, their main post (called a newel post), and the handrail are all original. The floors were originally made of pine wood. Later, oak wood was put over them. Most of the walls and ceilings inside have been painted white.
Upstairs, on the second floor, there are three bedrooms and another main hall. These floors also had pine wood that was covered with oak. One of the bedrooms has been changed into a bathroom. Like downstairs, most of the walls and ceilings upstairs are painted white.

