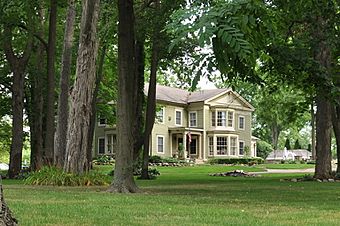Andrews-Leggett House facts for kids
Quick facts for kids |
|
|
Andrews-Leggett House
|
|
 |
|
| Location | 722 Farr St., Commerce Township, Michigan |
|---|---|
| Area | 2.7 acres (1.1 ha) |
| Built | 1837 |
| Architectural style | Greek Revival, Late Victorian |
| NRHP reference No. | 87000949 |
| Added to NRHP | June 12, 1987 |
The Andrews-Leggett House is a special old home located at 722 Farr Street in Commerce Township, Michigan. It was added to the National Register of Historic Places in 1987. This means it's an important building worth protecting. What makes this house extra unique are its old stenciled wall decorations from the 1830s and 1840s. These are the only ones known from that time in Michigan!
Contents
A Look Back in Time
Building a Home in the 1830s
In 1836, a man named Amasa Andrews bought land near where the house stands today. He also got rights to use water from the Huron River to power a mill. In 1837, he bought the farm where the Andrews-Leggett House is now. It's believed he built the house around the same time.
New Owners Through the Years
In 1853, Amasa Andrews sold the farm to Augustus C. Baldwin. Mr. Baldwin was a lawyer from nearby Milford. He had just been elected as the county prosecutor, a job like a public lawyer for the county. He had also served in the state legislature, which is like a state government meeting group. Baldwin lived in the house for only a short time.
In 1855, Baldwin sold the house to Samuel M. Leggett. Mr. Leggett was a gentleman farmer and a poet. He enjoyed farming but also wrote poems.
The House Stays in One Family
In 1872, Samuel Leggett sold the farm to Martin S. Smith. Mr. Smith was a businessman from Detroit. He owned a jewelry store. Later, he became a leader in a large lumber company.
In 1876, Smith transferred the farm to Alden Hunnewell. Alden Hunnewell worked for Smith's company. The farm later went to Alden Hunnewell's daughter and her husband, Thomas Field. The Andrews-Leggett House stayed in the Field family for a very long time, until 1986.
What the House Looks Like
Sections of the House
The Andrews-Leggett House has three main parts. The oldest part was built around 1837. It is a two-story building with a pointed roof on the sides. This style is called Greek Revival. It was originally designed with five windows across the front and a door in the middle.
There's also an early addition, a 1-1/2-story section that extends from the back of the main house. This part might have been built at the same time as the main house in 1837.
Unique Victorian Addition
A later addition was built in 1855. This part is two stories tall and has a Victorian style. It is placed right in the middle of the front of the original house. This makes it unique for houses built in Michigan at that time.
This front addition sticks out about four feet from the rest of the house. It has a bay window on the first floor. A bay window is a window that sticks out from the main wall of a building. Above this window, on the second floor, there is a small covered porch.
Inside the House
The entire house is built with a strong timber frame. The outside walls are covered with horizontal wooden boards called clapboard. You enter the house through two doors, one on each side of the front addition, under the porches.
On the first floor, you'll find a living room, dining room, parlor, and kitchen. There's also a hallway with stairs leading to the second floor. The second floor has several bedrooms. It also has a ballroom, which is a large room for dancing or gatherings.
The most special part inside are the old stenciled wall decorations. You can still see parts of these designs in the second-floor hallway and in three of the bedrooms. These stencils are a rare glimpse into how homes were decorated almost 200 years ago!

