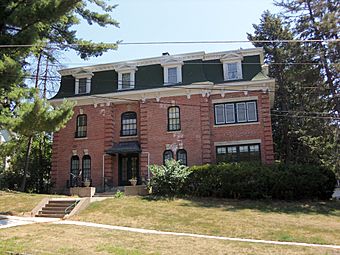Anthony Burdick House facts for kids
Quick facts for kids |
|
|
Anthony Burdick House
|
|
 |
|
| Location | 833 College Ave. Davenport, Iowa |
|---|---|
| Area | less than one acre |
| Built | 1880 |
| Architect | Willet Carroll |
| Architectural style | Italianate |
| MPS | Davenport MRA |
| NRHP reference No. | 84003854 |
| Added to NRHP | July 27, 1984 |
The Anthony Burdick House is a special old building in Davenport, Iowa, United States. It is known for its unique design. This house has been listed on the National Register of Historic Places since 1984. This means it is an important historical site that should be protected.
A Look Back in Time
This house was built in 1880 for a man named Anthony Burdick. He moved to Davenport in 1869. Mr. Burdick was a very busy businessman. He was the president of the First National Bank for 25 years. He also owned a large company that sold goods to other businesses.
There was once some confusion about when the house was built. Some people thought it was built in 1870 and called it the Shields House. However, records from the city show that Anthony Burdick had it built in 1880. The house was designed by Willet Carroll. He was one of the first professional architects to work in Davenport.
What Does It Look Like?
The Anthony Burdick House has a mix of two cool architectural styles. It combines the straight lines of the Italianate style. It also has the special mansard roof from the Second Empire style.
One interesting part of the house is its main entrance. It is set back into the building, not sticking out. The house also has many different sizes and shapes of windows. It is a two-story house with a rectangular shape. There is also a wing at the back with a gable roof.
You can see decorative elements around the roof. There is a row of small blocks called modillions. Below that is a decorated band called a frieze. The tops of the windows have special keystones. The corners of the house have decorative brickwork called quoining.
Over the years, some changes have been made to the house. A central tower that used to be there has been removed. An extra part was added to the south side of the house. The original dormer windows on the roof have been replaced. The colorful roof shingles have also been changed. The house sits on a raised piece of land that slopes down towards the south.



