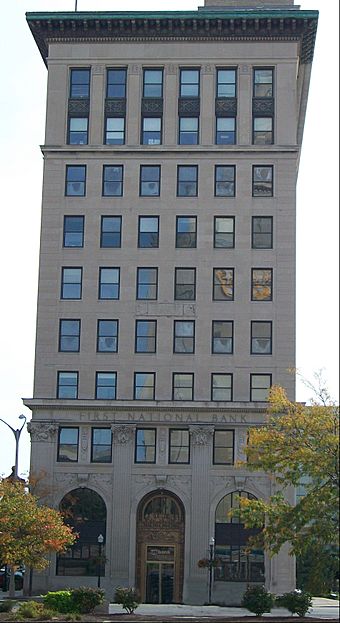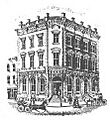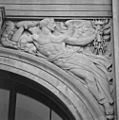First National Bank Building (Davenport, Iowa) facts for kids
Quick facts for kids |
|
|
First National Bank Building
|
|
|
U.S. Historic district
Contributing property |
|
 |
|
| Location | 201 W. 2nd St. Davenport, Iowa |
|---|---|
| Area | less than one acre |
| Built | 1924 |
| Built by | John Soller & Son |
| Architect | O.H. Breidert of Childs & Smith |
| Architectural style | Renaissance Revival |
| Part of | Davenport Downtown Commercial Historic District (ID100005546) |
| MPS | Davenport MRA |
| NRHP reference No. | 83002430 |
| Added to NRHP | July 7, 1983 |
The First National Bank Building is a historic building located in downtown Davenport, Iowa, United States. It was added to the National Register of Historic Places in 1983 because of its importance. In 2020, it became part of the Davenport Downtown Commercial Historic District. Today, the building is known as the US Bank Building because US Bank is its main tenant.
Contents
Building History
The First National Bank in Davenport was very important in American banking history. It was the first bank in the country to open under a new law called the National Bank Act in 1863. This law helped create a strong national banking system.
Austin Corbin led the bank. A check for $12.60, written by Henry Hess, was the very first check to be processed through this new national banking system.
The bank faced some money problems in the 1870s. It was given a new official permission to operate in 1882. In the 1920s, First National Bank joined with Iowa National Bank. They decided to keep the name "First National Bank."
The Great Depression's Impact
During the Great Depression in 1933, many banks struggled. The government declared a "Bank Holiday" to try and fix the banking system. After this, another bank, Union Savings Bank and Trust, took over First National Bank.
Even though the bank itself closed, the upper floors of the building stayed busy. Many professionals, like dentists, doctors, lawyers, and insurance agents, had their offices there. The main banking area on the first floor was used for shops for a long time. It wasn't until the late 1900s that another bank moved into that space.
Building Design and Art
The First National Bank Building is the third bank building on this spot. The previous one was destroyed by a fire. This building was designed by O.H. Breidert from the firm Childs & Smith, based in Chicago. They designed it in the Renaissance Revival style. This style brings back ideas from the Italian Renaissance period.
Building Structure
The building stands 144 feet (44 meters) tall and has nine floors. It has a strong steel frame and is built with bricks. The foundation is made of concrete, and the outside is covered with stone. The overall shape of the building is simple, but the lower part has lots of fancy decorations.
Architects often divide this building into three main parts:
- A two-story base at the bottom.
- Five floors of offices in the middle.
- A two-story section at the top, ending with a decorative cornice.
Detailed Decorations
The lower part of the building has tall, rounded arches and flat columns called pilasters. These pilasters have very detailed tops, called capitals. You can see carvings of eagles and buffalo mixed with flower designs on them.
The main entrance is on Second Street, inside a rounded arch. Above the doors, there's a beautiful bronze screen. It's covered with designs of urns, flowers, and figures from ancient Greece or Rome.
Bronze Frieze Details
Above this screen, there's a bronze strip called a frieze with four scenes:
- Men digging for metal.
- Metal being made into coins.
- Coins being weighed and counted.
- People trading goods.
This amazing bronze work was made by the John Polachek Bronze & Iron Company. They worked with famous artists and architects in the early 1900s.
Sculptures and Inscriptions
Above the main doorway arch, there are two reclining figures created by Adolph Alexander Weinman. He was a very famous sculptor who also made art for the Jefferson Memorial and the U.S. Supreme Court in Washington, D.C.
Inside the archway, there are carved figures by Corrado Parducci. On the left side, these figures show ideas like labor, farming, industry, and trade. On the right side, they represent law, thinking, safety, and banking. An inscription above the third floor proudly states that this building housed the first National bank in the United States.
Later Additions
In 1994, a copper clock was placed on the northeast corner of the building. This clock was made in 1918 and weighs 600 pounds (272 kg)! It originally belonged to the Scott County Savings Bank building.
An awning was added to the west side of the building. This covers the drive-through lanes for cars and the ATMs. The inside of the first floor has been changed over the years, so it doesn't look much like it did when it was first built.
Upper Floors and Recognition
The five office floors in the middle section are simpler than the base. They have smooth walls, except for decorative corner stones called quoins. The windows are set close to the outside wall. A thin decorative strip divides the middle and top sections.
The top section has two-story pilasters that make the building look taller. However, the dark, recessed panels between the windows, called spandrels, balance this effect. The building finishes with a wide, overhanging cornice supported by brackets.
The First National Bank Building was chosen as one of the "50 Most Significant Iowa Buildings of the 20th Century." This honor was given by the Iowa Chapter of the American Institute of Architects.
Images for kids
-
Spandrel figure above main entrance by Adolph A. Weinman










