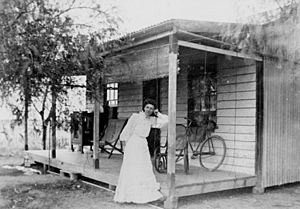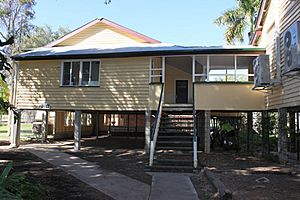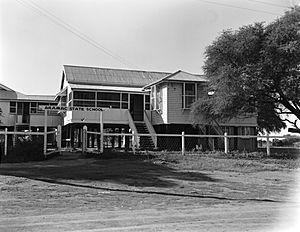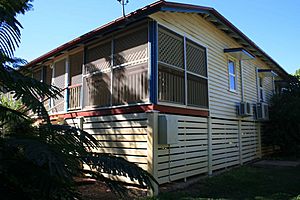Aramac State School facts for kids
Quick facts for kids Aramac State School |
|
|---|---|
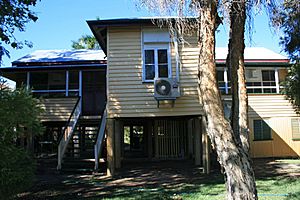
Aramac State School (Stanley teaching building), 2014
|
|
| Location | 69 Porter Street, Aramac, Barcaldine Region, Queensland, Australia |
| Built | 1880, 1919, 1928, 1935 |
| Architect | Francis Drummond Greville Stanley |
| Official name: Aramac State School | |
| Type | state heritage |
| Designated | 10 October 2014 |
| Reference no. | 602842 |
| Type | Education, research, scientific facility: School-state |
| Theme | Educating Queenslanders: Providing primary schooling |
| Builders | McMahon and Cowper |
| Lua error in Module:Location_map at line 420: attempt to index field 'wikibase' (a nil value). | |
Aramac State School is a very old and important school located at 69 Porter Street in Aramac, Queensland, Australia. It was designed by Francis Drummond Greville Stanley and built in 1880 by McMahon and Cowper. This school is so special that it was added to the Queensland Heritage Register on 10 October 2014, meaning it's protected for its historical value.
Contents
- A Look Back at Aramac State School's History
- How Aramac Town Began
- Early Days of Schooling
- Why State Schools Were Important
- Schools as Community Hubs
- How Queensland School Buildings Were Built
- Improving School Buildings Over Time
- Aramac's Challenges and Growth
- Teacher's Homes
- School Upgrades in the 1920s
- The Sectional School Design
- Learning Practical Skills: Vocational Education
- Changes After the 1960s
- What Aramac State School Looks Like Today
- Why Aramac State School is a Heritage Site
A Look Back at Aramac State School's History
Aramac State School first opened as a temporary school in 1878. It is in the rural town of Aramac in central western Queensland. This school is important because it has several buildings from before World War II. These include a teaching building from 1880, a teacher's house from 1919, a special "Sectional School" building from 1928, and a domestic science building from 1935.
How Aramac Town Began
Explorers William Landsborough and Nathaniel Buchanan explored the Aramac area in 1859. They set up cattle farms there starting in 1862. The town of Aramac grew after John William Kingston built a store and a hotel in 1867. The area was officially made a town in 1869 and mapped out in 1875. Aramac then became a service town for the growing number of people living in the countryside.
Early Days of Schooling
Schooling in Aramac started in a rented building from January to December 1878. About 20 children attended this temporary school. In August 1878, the government department in charge of schools, the Department of Public Instruction, decided to build a proper state school in Aramac.
Builders McMahon and Cowper started building the school and a separate teacher's house in 1879. There were some delays getting materials. But the school finally opened its doors on 14 June 1880.
Why State Schools Were Important
Providing education was very important to the governments in Australia back then. In 1848, the New South Wales Government started National Schools. The Queensland Government continued this after Queensland became a separate colony in 1859.
The Education Act of 1860 helped make schooling more standard. It set up rules for what was taught, how teachers were trained, and what school buildings should be like. The State Education Act of 1875 made primary education free, required, and not linked to any religion. This helped most Queensland children learn to read and write by 1900.
Schools as Community Hubs
Building schools was a key step for new communities to grow and succeed. Local people often gave land and helped build the schools. The school community also helped with upkeep and improvements. Schools became important places for people to meet and socialize. They showed how much a town was progressing and made people proud. Many people kept strong connections with their old schools.
Schools often hosted events like fetes, markets, holiday celebrations, and sports days. They were also used for voting and reunions. This made schools a central part of community life.
How Queensland School Buildings Were Built
From the 1860s to the 1960s, most Queensland school buildings were made of timber. This was because timber was easy to find and many builders knew how to use it. It also made building schools in faraway places easier and cheaper. Because of standard designs, schools across Queensland looked quite similar. They usually had teaching buildings, a school yard, a sports oval, a head teacher's house, and other things like play equipment or gardens.
Stanley's School Designs
The first Aramac State School building and teacher's house were made of timber. They were designed by Queensland Colonial Architect Francis Drummond Greville (FDG) Stanley. He was in charge of all government school designs at the time. Stanley was the first to create standard designs for schools. These designs later became known as "types." Most school buildings in Queensland after this used these standard "type" designs.
Stanley's designs fixed problems with older school buildings. He used timber boards like chamferboards or weatherboards on the outside and inside walls. This made them better at keeping out the weather. His designs also had specific classroom sizes, window placements, and central stairs leading to a verandah. Many Stanley school buildings were built, but only a few are still standing today.
The Stanley teaching building and house were low-set timber buildings on stumps. They had gable roofs and verandahs at the front and back. The school room was quite large with a high, curved ceiling. It had narrow windows in the gable ends and doors and windows on the sides. The house had two rooms and a hallway.
Improving School Buildings Over Time
The Department of Public Works was in charge of school buildings until 2013. Over the years, school buildings became more advanced. Architects tried new ideas to make classrooms better.
Better Light and Air
After 1900, getting enough natural light and fresh air in classrooms became very important. Architects tried different ways to do this. They added more vents, bigger windows, and special roof vents.
Around 1909, schools started being built higher off the ground. This allowed for better airflow and created a covered play area underneath. Windows were made larger and rearranged to let in more soft, southern light. Desks were placed so light would fall on students' left sides, to avoid shadows. These changes made classrooms much brighter and airier, which teachers loved.
Aramac's Challenges and Growth
Aramac faced tough times in the 1890s. There was an economic downturn, droughts, and low prices for wool and meat. The town's population dropped. However, Aramac got better transport with the Central Western Railway line opening in 1886. It also got a reliable water supply from artesian bores (underground water sources).
Even with fewer people, the school grew. In 1900, the Stanley teaching building was made longer. It also got a lavatory and hat room. In 1916, the inside walls were lined, the building was painted, and fly screens were added.
Teacher's Homes
Queensland was the only state in Australia that offered free housing to male teachers from 1864. This helped make up for low pay and encouraged teachers to work in rural areas. It also meant someone was always on site to look after the school. Over time, the designs for teacher's houses improved based on teacher feedback. After World War I, many new teacher's houses were built because there weren't enough teachers.
Teacher's houses were usually separate from the school buildings. They were often like typical Queensland houses, with gardens and fences. They were built to a high standard, often better than most private homes of similar size.
In 1919, a new teacher's house was built at Aramac. It was a high-set timber house with four main rooms and wide verandahs on three sides. It had a dining area, kitchen, and bathroom on the back verandah. The walls were made of timber boards.
School Upgrades in the 1920s
During the 1920s and 1930s, many older school buildings were changed to improve their lighting and air flow. In 1921, Aramac State School's windows were updated. New large windows replaced the old ones. The school was also raised on stumps in 1922, creating a shaded play area underneath. Part of this area was enclosed in 1923 to make a domestic science room.
Aramac started to do better after a big drought ended in 1903. More people moved to the area, and the town's population grew. In 1913, the Aramac Shire opened a tramway (a small railway) connecting Aramac to the main railway line. This helped the town and the area.
The Sectional School Design
By 1920, a new school design called the "Sectional School" was developed. This was a high-set timber building that combined all the best features of earlier designs. It was very successful and used until 1950. This design was practical, affordable, and met both educational and climate needs. Most importantly, it allowed schools to easily add more classrooms as they grew.
These buildings were designed to get the most natural light from the south. They usually had only one verandah, on the northern side. The southern wall had many windows. The blank end wall could be removed to add more sections, which is how it got its name. This led to long, narrow school buildings with many classrooms.
In 1928, a Sectional School building was added to Aramac State School. It had two rooms and a north-facing verandah. It was placed at a right angle to the existing school. It had large windows on the southern walls. A teachers' room was also added to the Stanley building's verandah.
Learning Practical Skills: Vocational Education
The Queensland Government wanted to teach practical skills to support industries. After World War I, this "vocational education" included subjects like domestic sciences (cooking and sewing), agriculture, and metalwork. These subjects needed special buildings and were first separated by gender. Standard vocational buildings were introduced in 1928.
Aramac State School got its domestic science classroom building in 1935. This high-set timber building had a cooking and dressmaking room. It also had a fitting room and a laundry. As part of these changes, the back verandah of the teacher's house was also enclosed, and the kitchen was made bigger.
Changes After the 1960s
Between the 1960s and 1980s, education in Queensland changed a lot. The Education Act of 1964 was a big update. The Department of Education continued to have the Department of Public Works design school buildings. New ideas about teaching, government rules, and building styles led to more varied school designs. Timber was no longer the main building material, and buildings were not always high-set.
After World War II, Aramac grew, and its population reached its highest in 1961. In 1964-65, a high school section opened at Aramac State School. New classrooms were built in 1964 and 1966. The Sectional School building got an extra classroom in 1969, and the domestic science building was updated.
Other changes in the 1960s included replacing windows in the Stanley teaching building with louvres. A wall was added, and the domestic science building's eastern end was enclosed for a library. The Sectional School building was also extended for a new staff room.
In the 1970s, the school continued to expand. A two-story brick building was added in 1973. The original Stanley school building was turned into an activity center in 1976.
Aramac State School has always been important to the local community. It has been a place for many social and cultural events. The school celebrated its 100th birthday in 1978. The town's population has decreased since then. But in 2014, the primary and secondary school still operated from the site. The original Stanley building is an activity center, the Sectional School building has classrooms, and the domestic science building is used for home economics. The teacher's house is still used for teachers.
The school is very important to Aramac. It has been open since 1880 and has taught many generations of students. It has also been a key gathering place for the community.
What Aramac State School Looks Like Today
Aramac State School is on Porter Street, on the south side of town. It's near the Barcaldine-Aramac Road and Aramac Creek. The school has several old and important buildings, plus newer ones for the secondary school. The grounds include an oval and a cricket pitch.
The three oldest school buildings are connected by verandahs, forming a U-shape. The original 1880 Stanley teaching building faces the street. Behind it, at right angles, are the 1928 Sectional School to the south and the 1935 Vocational building to the north. The 1919 teacher's house is a short distance north of the school, with its own fence.
The Stanley Teaching Building
The Stanley teaching building is made of timber and sits high on concrete stumps. It has timber boards on the outside and a metal roof. There are verandahs on the west and east sides. A teacher's room was added to the western verandah in 1928. The eastern verandah connects to the other school buildings. The area under the building is open, except for a workshop at the southern end.
Inside, the walls are lined with timber boards, and the ceiling is curved. There's a special vent in the ceiling. The original windows in the gable ends have been filled in. There are now French doors and large windows with louvres on the sides.
The Sectional School Building
The Sectional School building is also made of timber boards and sits high on concrete stumps. It has a metal roof and a verandah facing north. It has large windows on the north and south walls. The area underneath is open.
The windows on the north wall have been replaced with sliding aluminum ones. The doors have fanlights above them. The windows on the south wall also have sliding aluminum sashes. The building has two rooms connected by a large opening. The walls and curved ceiling are lined with timber boards. There are ceiling vents and metal braces in each room.
The Domestic Science Building
The domestic science building is a timber building with timber boards on the outside. It has a metal roof and sits high on concrete stumps. The verandah facing south is enclosed at one end to create a library. The entrance to the domestic science room has French doors with a fanlight.
Inside, the walls and curved ceiling are lined with timber boards. There's a ceiling vent and a metal brace. There are original cupboards in the corners. The workspaces were updated around the 1960s. On either side of the main room are a sewing room and a laundry. The laundry still has an old cupboard and original door frames.
The Teacher's Residence
The teacher's residence is a high-set house on concrete stumps. The area underneath has been enclosed with wide timber slats. It has a hipped roof and a verandah supported by timber posts. The outside walls are made of timber boards. The verandah and inside walls are lined with timber boards.
The house has original doors and double-hung windows. The inside has three bedrooms, a living room, and a hall in the middle. The verandahs are on the west and north sides. The dining area, bathroom, and kitchen are on the eastern verandah. The living room ceiling and kitchen are lined with flat sheets. The original front and back stairs have been replaced.
Other buildings on the school site are not considered historically significant.
Why Aramac State School is a Heritage Site
Aramac State School was added to the Queensland Heritage Register on 10 October 2014 for several reasons:
- It shows how Queensland's history of education changed.
Aramac State School, which opened in 1880, shows how state education and school buildings developed in Queensland. It has great examples of standard government designs that show the ideas about education at the time. The Stanley teaching building is an early standard design. The teacher's house was built to help with the teacher shortage after World War I. The Sectional School building shows how school designs improved for both teaching and climate needs. The domestic science building shows the government's focus on teaching practical skills.
- It has rare parts of Queensland's history.
The Stanley teaching building at Aramac State School is rare. It is one of only six known examples of this type of building that are still standing.
- It shows the main features of an early Queensland school.
Aramac State School shows what a typical early Queensland state school looked like. It has a Stanley teaching building (1880) with an extension (1900), a Sectional School building (1928), a teacher's house (1919), and a domestic science building (1935). All these buildings were built to standard government designs. They are high-set, made of timber, have timber boards on the outside, and timber-lined interiors. They are also placed to allow for natural air flow and light.
The specific designs seen at Aramac include: * The Stanley teaching building, with its gable roof, front and back verandahs, central stairs, and curved ceiling. * The Sectional School building, with its gable roof, northern verandah, large south-facing windows, and curved ceiling with a metal tie beam. It also shows how classrooms could be easily added. * The domestic science building, which is an original building from before World War II. It has a large, airy classroom with separate sewing and laundry rooms. * The teacher's house, with its four main rooms, front and side verandahs, and a back verandah with a dining area, bathroom, and kitchen.
Changes made to these buildings, like added teacher's rooms, bigger windows, and verandah bag racks, show how ideas about primary education changed over time.
- It has a strong connection to the community.
Schools in Queensland have always been important to their communities. They are places for social events, volunteer work, and a source of pride. They show a town's progress. Schools usually have a strong and lasting connection with former students, parents, and teachers. Aramac State School has a strong connection with the Aramac community. It was started by local people and has educated many generations of children. It is a key gathering place for social events and has strong community support.
 | Misty Copeland |
 | Raven Wilkinson |
 | Debra Austin |
 | Aesha Ash |


