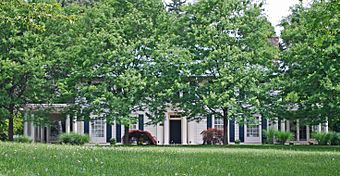Arnold and Gertrude Goss House facts for kids
Quick facts for kids |
|
|
Arnold and Gertrude Goss House
|
|
 |
|
| Location | 3215 W. Dobson Place, Ann Arbor, Michigan |
|---|---|
| Area | 5 acres (2.0 ha) |
| Built | 1922 |
| Architect | George DeWitt Mason, Aubrey William Tealdi |
| Architectural style | Colonial Revival, Classical Revival, et al. |
| NRHP reference No. | 06000402 |
| Added to NRHP | May 17, 2006 |
The Arnold and Gertrude Goss House is a special old home located at 3215 W. Dobson Place in Ann Arbor, Michigan. It was added to the National Register of Historic Places in 2008. This means it's an important building recognized for its history and unique design.
Contents
The Story of the Goss House
Who Was Arnold Goss?
Arnold Goss was born in Laingsburg, Michigan in 1875. He went to Albion College and later became a lawyer in 1905. He worked with a famous businessman named William C. Durant. Durant was the person who started the Buick Motor Company. Arnold Goss became the secretary of Buick in 1908. He was very good at making important financial deals for the company. For example, he helped Buick buy Cadillac in 1909.
Building a Dream Home
Arnold Goss left General Motors in 1914. He then helped start a company called Kelvinator, which made refrigerators. He became the president of Kelvinator in 1921.
In 1923, Arnold Goss bought a very large piece of land, about 600 acres, near Ann Arbor. He wanted to raise Jersey cattle there. Right away, he decided to build a beautiful house on the property. The house was designed by an architect from Detroit named George DeWitt Mason. The gardens and outdoor areas around the house were planned by an Italian landscape architect, Aubrey Tealdi, in the 1920s.
Arnold Goss lived in this house until he passed away in 1938. His wife, Gertrude, and their three children continued to live there. Later, in the 1960s, his youngest son, Kelly, moved into the house with his own family. Kelly sold off most of the land, leaving only about 40 acres by 1980. In 1985, the house and the remaining five acres were bought by the Bund family.
What Does the Goss House Look Like?
Outside the House
The Goss House has two and a half stories. It's covered with cypress wood, which is a type of wood that lasts a long time. The house mixes two styles: Georgian Colonial Revival and Craftsman. It has a balanced front with five sections, and a roof that slopes down on all sides with edges that hang over.
On one side of the house, there's a sunny room called a sunroom. On the other side, there's a porch. The main front door is special. It has tall, narrow windows on the sides and a window above it. The entrance also has a curved, fancy porch in a style called Federal. There are two big windows on each side of this entrance. These windows have many small panes of glass. Smaller windows are located above them.
Inside the House
When you go inside, there's a large hallway that goes straight through the house from the front to the back. In this hall, you'll find a grand spiral staircase. Off the main hall, there's a living room on one side and a dining room on the other. Behind the living room is a library, a quiet room for books. A sunroom is located off the dining room, perfect for relaxing in the light.
Towards the back of the house is a big kitchen. This kitchen was made by joining three smaller rooms together: the original kitchen, a butler's pantry (a room for serving food), and a dining room for servants. Upstairs, on the second floor, there's a wide hallway, five bedrooms, a sewing room, and a bathroom.

