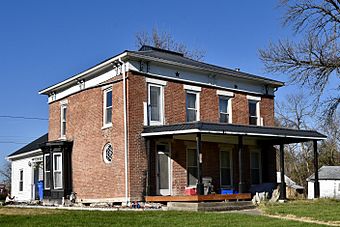Arvine and Elizabeth W. White House facts for kids
Quick facts for kids |
|
|
Arvine and Elizabeth W. White House
|
|
 |
|
| Location | 309 N. Main St. Albia, Iowa |
|---|---|
| Area | less than one acre |
| Built by | Arvine W. White |
| Architectural style | Vernacular |
| NRHP reference No. | 94001100 |
| Added to NRHP | September 8, 1994 |
The Arvine and Elizabeth W. White House is a special old home in Albia, Iowa, United States. It's important because it's the only brick house left in town that was built before the American Civil War. This makes it a unique piece of history!
This house was added to the National Register of Historic Places in 1994. This means it's recognized as a place worth protecting because of its historical importance.
Contents
What Makes the White House Special?
The Arvine and Elizabeth W. White House has a unique style. It's built in a way called "vernacular architecture." This means it uses local building traditions and materials.
A Look at Its Design
The house also has touches of the "Adamesque" style. This was a popular design style in the late 1700s and early 1800s. It was known for being elegant and balanced.
The house reminds people of designs made popular by architects like Charles Bulfinch and Asher Benjamin. These architects were famous for their work in the 1800s.
Why This Style in Iowa?
Arvine W. White, who built the house, came from a place called the Western Reserve in Ohio. This style of architecture was very common there. So, he likely knew and liked this design.
How the House Is Built
The White House is a two-story building made of brick. It sits on a strong foundation made of native limestone. This is rock found right in the area.
Key Architectural Features
The roof of the house is a "hipped roof." This type of roof slopes down on all four sides. It gives the house a neat, compact look.
The front of the house has four "bays." A bay is a section of a building, often marked by windows. The main front door is in the first bay on the left side.
The house also has a "cornice" and "bracketed eaves." A cornice is a decorative molding along the top of a wall. Eaves are the parts of the roof that hang over the walls. The brackets are decorative supports under the eaves.
Finally, there's a smaller, 1½-story wing attached to the back of the main house. This adds more space to the historic home.



