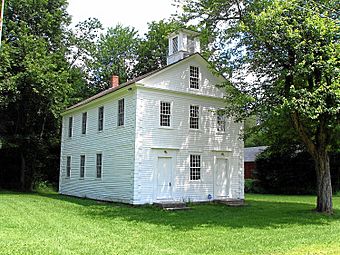Ashford Academy facts for kids
Quick facts for kids |
|
|
Ashford Academy
|
|
 |
|
| Location | Fitts Rd., Ashford, Connecticut |
|---|---|
| Area | 1 acre (0.40 ha) |
| Built | 1825 |
| Architectural style | Federal |
| NRHP reference No. | 88002649 |
| Added to NRHP | December 29, 1988 |
The Ashford Academy is a very old school building in Ashford, Connecticut. It was built in 1825, making it the oldest public building in the town! This special building was used as a school for many years, until 1949. Because of its history, it was added to the National Register of Historic Places in 1988.
Contents
Discovering Ashford Academy's History
The Ashford Academy building has a long and interesting past. It was built almost 200 years ago, in 1825. At that time, it was surrounded by other important town buildings. These included a church and places where people could gather. Most of those other buildings are not there anymore.
A School for Many Years
The Ashford Academy building was used for teaching for a very long time. From 1825 until 1875, it held both public and private classes. This means some students paid to attend, while others went for free. After 1875, it became a public school only. It continued to serve as a district school until 1949. That's over 120 years of teaching!
Why Is This Building Special?
The Ashford Academy is unique because of its beautiful design. It shows off a style called "Federal period detailing." Buildings from this time, especially schools, were often very plain. But the Ashford Academy has fancy details that make it stand out. It's a great example of old American architecture.
What Does the Academy Look Like?
The old Ashford Academy building is in the middle of Ashford village. It sits on the north side of Fitts Road. You can see it from Ashford Center Road, which is also called United States Route 44. The building looks out over a grassy area known as the town green.
Building Features and Design
The Academy is a two-and-a-half-story building. It is made of wood and has a type of siding called "clapboard." This means long, thin boards are laid over each other. The roof is shaped like a triangle, which is called a "gable roof." On top of the roof, there is a small, square tower. This tower is a "belfry," where a bell would have been.
The corners of the building have special wooden decorations. These look like large blocks and are called "quoins." The front of the building has three main sections. There are two entrances, one on each side. These doorways have wide, flat columns next to them, called "pilasters." Above the doors, there are small, flat ledges called "cornices."
Inside the Old Schoolhouse
When you go inside, there is a narrow entrance area. The first and second floors both have classroom spaces. Many original parts of the building are still there. You can see the wide wooden floorboards and simple window frames. The student desks and other furniture inside are from the early 1900s. They show what a classroom looked like many years ago.
See also
 | Dorothy Vaughan |
 | Charles Henry Turner |
 | Hildrus Poindexter |
 | Henry Cecil McBay |



