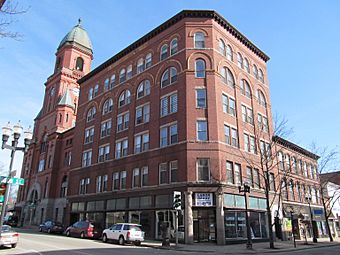Atkinson Building facts for kids
Quick facts for kids |
|
|
Atkinson Building
|
|
 |
|
| Location | 220 Lisbon Street, Lewiston, Maine |
|---|---|
| Built | 1892 |
| Architect | Elmer I. Thomas |
| Architectural style | Romanesque |
| NRHP reference No. | 83000444 |
| Added to NRHP | February 2, 1983 |
The Atkinson Building is a very old and important building in Lewiston, Maine. It was built in 1892 and has six floors. When it was finished, it was the tallest building in the city!
This building has a special look called Romanesque style. It was designed by an architect named Elmer I. Thomas. He made sure it looked good next to the Lewiston City Hall, which was built around the same time. The Atkinson Building is a great example of Victorian-era buildings in the city. It was added to the National Register of Historic Places in 1983, which means it's a historically important place.
Contents
What Does the Atkinson Building Look Like?
The Atkinson Building is located right in the middle of Lewiston's main shopping area. It stands on a corner where two streets meet: Lisbon Street and Pine Street. Before this building, the city's first city hall was here, but it burned down in 1890. The current City Hall was then built on the other half of the land.
The building has six stories and is made of brick and stone. It has many windows, with five sections facing Pine Street and three sections facing Lisbon Street. There's also a special angled section right at the corner.
The Ground Floor
The main floor was originally a big store called Atkinson Home Furnishings Company. You could enter the store from the corner of the building. This part of the building had large glass windows.
There is also an entrance on Lisbon Street that leads to the upper floors. Over time, some changes were made to the ground floor. More glass windows were added to make the retail space even bigger.
Upper Floors and Design Details
Above the first floor, there's a line of granite stone. The second floor has pairs of windows, except for the corner, which has one window. Another band of brick and granite sits above these windows.
The third and fourth floors look similar, with pairs of windows topped by granite pieces. The fifth floor is quite interesting! Its windows are set in pairs under rounded arches, which is a key part of the Romanesque style. This design matches the entrance arch of the City Hall nearby.
The arches on the fifth floor are decorated with terra cotta, which is a type of baked clay. The columns between the windows are also outlined in terra cotta. After another granite line, the top floor also has paired windows under double arches, again decorated with terra cotta.
The bricks of the building are reddish. The terra cotta is a lighter rust color, and the granite has a pink-red color. This granite came from the same quarry in North Conway, New Hampshire that provided stone for the City Hall.
Images for kids




