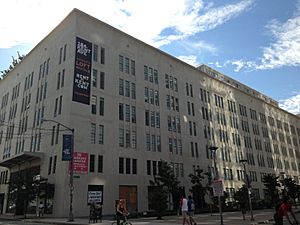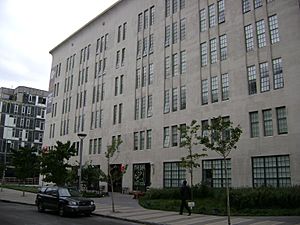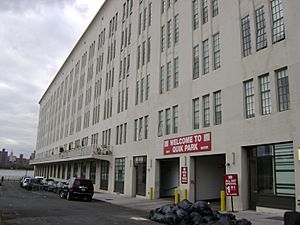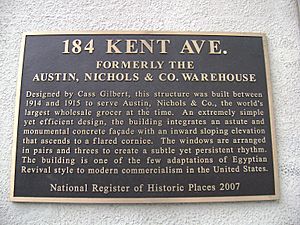Austin, Nichols and Company Warehouse facts for kids
Quick facts for kids |
|
|
Austin, Nichols and Company Warehouse
|
|
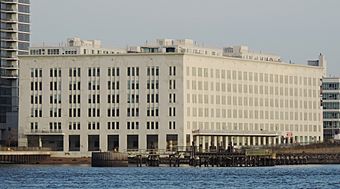 |
|
| Location | 184 Kent Ave., Brooklyn, New York 11249 |
|---|---|
| Area | less than 1 acre (0.40 ha) |
| Built | 1915 |
| Built by | Turner Construction Co. |
| Architect | Cass Gilbert |
| Engineer | Gunvald Aus |
| Architectural style | Late 19th and Early 20th Century American Movements |
| NRHP reference No. | 07000629 |
| Added to NRHP | June 28, 2007 |
The Austin, Nichols and Company Warehouse, also known as 184 Kent Avenue or Austin Nichols House, is a special building in Williamsburg, Brooklyn, New York City. It sits right on the East River. This large building, about 179 by 440 feet (55 by 134 m), was built in a unique style called Egyptian Revival. It's one of the few buildings in New York City with this look.
Famous architect Cass Gilbert designed the warehouse. It was built by Turner Construction with help from engineer Gunvald Aus. The building was finished in 1915. It was once the main office for Austin, Nichols & Company, a huge company that sold groceries. Today, it has been changed into apartments.
The building became a National Register of Historic Places site in 2007. This helped protect its unique design while allowing it to be used for homes.
Contents
History of the Austin Nichols House
Why Was the Warehouse Built?
In the 1800s, the waterfront in Brooklyn, New York, became a busy place for shipping. Areas like Red Hook and the Brooklyn Navy Yard grew quickly. Williamsburg, a village on the East River, also became a hub for businesses.
The land where the warehouse stands was owned by the Havemeyer family. They were famous for their sugar business. They also ran a large rail and shipping terminal nearby.
Austin, Nichols & Company was a very big company that sold groceries to other businesses. They started in 1879. They had many offices in Manhattan. In 1912, the company decided to put all their operations in one big building. They chose the Brooklyn waterfront because it was easy to reach by water, rail, and roads. This would help them save money and work more efficiently.
Designing and Building the Warehouse
Horace Havemeyer, from the Havemeyer family, asked architect Cass Gilbert to design the new warehouse. Gilbert was a well-known architect. It was unusual for such a famous architect to design a warehouse. Most warehouses were designed more for practical use by engineers.
The company needed the building quickly because their old office lease was ending in 1914. Even so, Horace Havemeyer wanted the building to be very high quality.
Construction started in 1913. Gunvald Aus was hired as the engineer to plan the concrete and steel parts. Austin, Nichols & Company signed a long-term lease agreement with the Havemeyer family. Turner Construction was chosen to build it. People thought that other big companies might also move to Williamsburg after Austin, Nichols & Company did.
The building plans were approved in April 1914. The concrete work began in March 1914. By September, the main structure was mostly done. The company started moving in by January 1915. They were fully settled by March. People were impressed by how fast the building was finished.
Life as a Busy Warehouse
Austin, Nichols & Company grew even bigger. By 1920, they made $40 million in sales each year. They were one of the largest grocery sellers in the world. They sold many foods under their "Sunbeam Foods" brand.
In the 1920s, the company faced some challenges. They started selling off some parts of their business. By the late 1920s, the Williamsburg warehouse was their only main location.
After a time when certain drinks were not allowed in the United States, the company started handling beverages in the 1930s. They even put in a special area for making drinks. By the late 1930s, the company focused only on selling beverages.
Other companies also used parts of the building. In 1955, Austin, Nichols & Company moved all their operations to a new building in Queens. For the next 30 years, smaller businesses used the warehouse. By the 1990s, the building was getting old and worn out.
Becoming a Home: Residential Conversion
In 2000, a businessman named Louis Kestenbaum bought the building. He rented out parts of it as studio apartments. In 2005, the New York City Landmarks Preservation Commission wanted to make the building a city landmark. This would protect its outside look.
However, some people, including the Kestenbaums, did not agree. They wanted to change the building's outside or even tear it down to build new apartments. The New York City Council voted to stop the landmark protection. This was a rare decision. Even the mayor, Michael Bloomberg, tried to stop them, but the City Council voted again to overturn his decision. The people renting apartments there had to move out in 2006.
Soon after, a company called JMH Development bought the building. They worked to get the building listed on the National Register of Historic Places. This allowed them to keep the outside of the building but change the inside for homes. JMH Development turned the warehouse into 338 rental apartments by 2010.
Later, in 2016, other companies bought the building. They changed the rental apartments into condominium units, which people could buy. The building was renamed "Austin Nichols House."
Cool Design Features
The Austin, Nichols and Company Warehouse was one of the first very large buildings to use reinforced concrete. This material made the building strong and resistant to fire. The building is about 179 by 440 feet (55 by 134 m) and covers a large area. It stands about 80 feet (24 m) tall on one side and 92 feet (28 m) on the river side. The inside has about 425,000 square feet (39,500 m2) of space.
The building's design is in the Egyptian Revival style. This style is rare in New York City. The outside of the building is simple and painted white. It has many sections, or "bays," with groups of three narrow windows on each floor.
There is not much decoration on the outside. A concrete roof-like structure, called a marquee, was on the south side above the loading areas. The building also has a concrete cornice at the top and walls that slope inward slightly.
Cass Gilbert, the architect, wanted the building's large size to be its main beauty. He believed that a building's "beauty" came from its proportions, not from fancy decorations. The design was kept simple to save money.
Inside the Warehouse
When it was first built, the warehouse had special features to help move goods. It had four tracks for 68 freight cars and large cranes. A telegraph system helped send orders quickly. Special bridges allowed railcars to be moved from barges on the river.
The building was used to process many kinds of food. It imported groceries from Europe and made and exported dry goods. Goods moved through the factory using chutes, conveyors, and pneumatic tubes. In 1915, it was said the building could handle 100 freight cars or 400 small boats a day. It also reduced the number of trucks needed each day. The warehouse employed 1,500 workers.
Each floor had a different job:
- The basement stored fish and olives and had an engine room.
- The first floor had offices and areas for receiving and shipping goods.
- The mezzanine had restrooms, a restaurant, and lockers for workers.
- The second floor handled exports, olives, dry foods, fruit, and canned foods. It also had a laundry room.
- The third floor processed extracts, syrups, dried fruit, and small-scale coffee packing.
- The fourth floor stored more dry food and did large-scale coffee packing.
- The fifth floor stored dry foods and other products, with more offices and another restaurant.
- The sixth floor was for roasting coffee and grinding spices.
Today, the building's lobby has a "green wall" with plants. The inside now has 338 luxury apartments. There is also space for businesses on the first floor. The building includes a cafe, a courtyard, a music room, a movie room, a gym, a children's play area, and a shared rooftop space.
How People Saw the Building
When the warehouse was being built, people were very impressed. In 1914, the vice president of Austin, Nichols & Company said the work was "simply wonderful." An article in Engineering News called it a "good example of a modern reinforced-concrete building."
When it was finished in 1915, the Brooklyn Daily Eagle called it a "Model of Modern Construction and Efficiency." Later, in 1921, an architecture magazine said the warehouse was a great example of how Egyptian style could be used for modern business buildings. Other experts also noticed how similar reinforced-concrete buildings were to ancient Egyptian designs.
Cass Gilbert went on to design other large concrete buildings. These include the Brooklyn Army Terminal (built in 1919) and the R. C. Williams Warehouse (built in 1927). Both of these buildings also used recessed window sections, similar to the Austin, Nichols warehouse. Gilbert himself thought the Brooklyn Army Terminal and the Austin, Nichols warehouse were among his best works.
See also
 In Spanish: Austin, Nichols and Company Warehouse para niños
In Spanish: Austin, Nichols and Company Warehouse para niños
 | George Robert Carruthers |
 | Patricia Bath |
 | Jan Ernst Matzeliger |
 | Alexander Miles |





