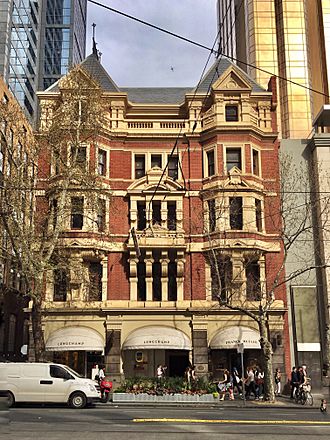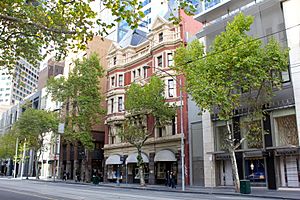Austral Building facts for kids
Quick facts for kids Austral Building |
|
|---|---|

Austral Building
|
|
| General information | |
| Architectural style | Queen Anne style architecture |
| Location | 115-119 Collins Street, Melbourne, Australia |
| Completed | 1891 |
| Design and construction | |
| Architect | Nahum Barnet |
The Austral Building is a historic building in Melbourne, Australia. It's located at 115-119 Collins Street, Melbourne. The building was designed by a famous architect named Nahum Barnet. It was built in 1890 and is known for its English Queen Anne style architecture. For many years, it was a home for artists and writers.
History of the Austral Building
The Austral Building was built for a magazine publisher, Alexander McKinley & Co. They published the Melbourne Punch magazine. The building was designed to have shops and offices. It also had special art studios on the fourth floor. Famous artists like JW Lindt, John Mather, Charles E. Gordon-Frazer, Leslie Wilkie, and Alexander Colquhoun worked there.
In the 1890s, the building became the main place for the Austral Salon. This was an important club for women in Victoria. They focused on helping women grow in their studies and art. The building continued to be a hub for art groups. From the 1940s to the 1980s, the Melbourne Arts League used the building. They helped young actors and artists. They also held art shows in the 1950s. Famous artists like Fred Williams and Donald Friend showed their work there. The fancy metal shop fronts on the ground floor were added later, in 1909 and 1929.
What the Austral Building Looks Like
The Austral Building has five floors and a basement. It is mostly made of plain red brick. It has special details made from cement. The front part of the building has a steep slate roof. On the ground floor, there are arches that support bay windows on both sides. In the middle, there is a detailed window feature. The main entrance is in the central archway.
Design Ideas Behind the Building
Nahum Barnet was the architect for the Austral Building. He liked to combine different parts of a building into one strong design. He used detailed decorations with plain walls. He also thought about the climate when designing buildings. He wanted to create a style that was right for Australia. He wrote about these ideas in newspapers in the 1880s.
Barnet used different architectural styles throughout his career. He worked with Gothic Revival and Romanesque Revival styles. He also used a bold, free style of Classicism. The Austral Building uses red brick, which was a common feature of the Queen Anne style. It was also a style he used often in the 1900s. An example is the nearby Auditorium Building, built in 1913.
 | Bessie Coleman |
 | Spann Watson |
 | Jill E. Brown |
 | Sherman W. White |


