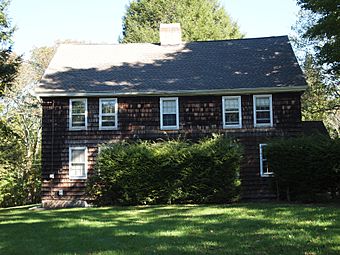Avery House (Griswold, Connecticut) facts for kids
Quick facts for kids |
|
|
Avery House
|
|
 |
|
| Location | NE corner of Park and Roode Rds., Griswold, Connecticut |
|---|---|
| Area | 6.5 acres (2.6 ha) |
| Built | Circa 1770 |
| Architectural style | Colonial |
| MPS | Connecticut State Park and Forest Depression-Era Federal Work Relief Programs Structures TR |
| NRHP reference No. | 86001726 |
| Added to NRHP | September 4, 1986 |
The Avery House, also known as the Hopeville Pond Park House, is a historic building in Griswold, Connecticut. It was built a long time ago, around 1770. This two-story house is about 20 feet (6 meters) wide and 40 feet (12 meters) long. It's built in the old-fashioned Colonial style. It used to have wooden boards called 'clapboard' on the outside. The roof was shaped like a triangle, called a 'gable roof'.
The house has a big chimney in the middle, sitting on a stone base. It even has a special underground room called a 'root cellar' for storing food. Over time, some changes were made inside the house. For example, some rooms were changed, and a fireplace in the kitchen was removed. But many original parts, like the door frames and iron door latches, are still there!
After being fixed up, the Avery House became the home for the manager of Hopeville Pond State Park. It was added to the National Register of Historic Places in 1986. This means it's an important historical building that should be protected.
Building the Avery House
We don't know who designed the Avery House or the exact year it was built. But experts believe it was built around 1770. This is based on how it was constructed and the old wooden details inside.
The house is a two-story building with a central chimney. It was originally covered with clapboard, which are overlapping wooden boards. The roof was a gable roof, meaning it had two sloping sides that met at a ridge. When it was nominated for the National Register, the roof had asphalt shingles.
Inside, the house has special details. For example, it has fancy wooden trim called 'bolection molding' around the fireplaces. There are also shallow shelves above the fireplaces in the front rooms. The fireplace in the east room has a large wooden panel above it. The west fireplace has two panels. An expert named Mary McMahon said the house has a "handsome corner cabinet with butterfly shelves" in the east room. The second floor still has its original floors and fireplace mantels. You can also see the 'post and beam' construction, which means the main wooden supports are visible.
Over the years, some changes were made to the house's first floor. Some 'keeping rooms' (old-fashioned living areas) were removed. The kitchen fireplace was also taken out. But even with these changes, many original door frames and iron door latches remained.
In 1935, a group called the Civilian Conservation Corps (CCC) helped fix up the house. The CCC was a program during the Great Depression that gave young men jobs. They put new shingles on the outside of the house. It's not clear if they added a porch that was later considered "inappropriate." The CCC is also thought to have built the garage or workshop nearby. The State of Connecticut bought the house in 1938.
Who Owned the House?
The first owners of the Avery House are a bit of a mystery. However, we do have two old records that tell us about later owners. An 1854 map of New London shows that a Captain J. Avery owned the house. Then, an 1868 map lists a H. Bennett living there. After it was fixed up, the Avery House became the home for the manager of Hopeville Park.
Why the Avery House is Important
The Avery House was added to the National Register of Historic Places in 1986. It's important because it's a great example of an old house that has been well-preserved. Even with some changes, its historical look and feel are still strong. Mary McMahon, the expert, said that the wood paneling inside is the "finest" in any 18th-century house owned by the DEP (Connecticut Department of Environmental Protection).
Originally, the area around the house that was part of its historical designation was planned to be 400 feet (122 meters). But this was later changed to 300 feet (91 meters). This smaller area was still enough to protect the house's historic setting.
 | William Lucy |
 | Charles Hayes |
 | Cleveland Robinson |



