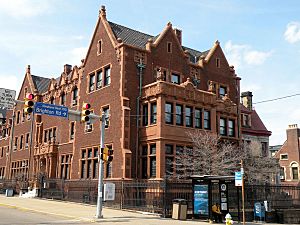B. F. Jones House facts for kids
 |
|
| Location | 808 Ridge Avenue (Allegheny West) Pittsburgh, Pennsylvania, USA |
|---|---|
| Coordinates | 40°27′2.47″N 80°0′49.47″W / 40.4506861°N 80.0137417°W |
| Built/founded | 1908 to 1910 |
| Architect | Rutan & Russell |
| Architectural style(s) | Jacobean Revival |
| Governing body/ |
local |
| CPHD designated | March 15, 1974 |
| PHLF designated | 1970 and 1990 |
The B. F. Jones House is a large, historic building located at 808 Ridge Avenue in the Allegheny West neighborhood of Pittsburgh, Pennsylvania. It was built between 1908 and 1910. When it was finished, the house had an amazing 42 rooms and cost a lot of money to build – about $375,000 back then!
This grand house was once the home of Benjamin Franklin Jones Jr. His father, also named Benjamin Franklin Jones, was a very important businessman. He helped start the Jones and Laughlin Steel Company, which was a huge steel company. Today, the B. F. Jones House is part of the Community College of Allegheny County and is known as Jones Hall.
A Historic Pittsburgh Landmark
The B. F. Jones House is recognized as a very important building in Pittsburgh's history. It was officially added to the List of City of Pittsburgh historic designations on March 15, 1974. This means the city wants to protect its history and unique design.
It was also recognized by the Pittsburgh History and Landmarks Foundation. They added it to their list of historic landmarks in both 1970 and 1990. This shows how special the building is to the city's heritage.
Who Was B. F. Jones?
Benjamin Franklin Jones Jr. was the son of a very successful person in the steel industry. His father, Benjamin Franklin Jones, was a co-founder of the Jones and Laughlin Steel Company. This company played a big role in Pittsburgh's growth and its reputation as a major industrial city.
The Jones family was very wealthy and influential. They built this impressive house to be their home, showing off the success of the steel industry in Pittsburgh during that time.
The House's Design and Purpose
The B. F. Jones House was designed in a style called Jacobean Revival. This style was popular in the early 1900s and often featured grand, castle-like elements. The architects who designed it were Rutan & Russell.
After being a family home for many years, the house found a new purpose. It became part of the Community College of Allegheny County. Now, instead of being a private residence, it serves as a place for students to learn and grow.
 | Lonnie Johnson |
 | Granville Woods |
 | Lewis Howard Latimer |
 | James West |


