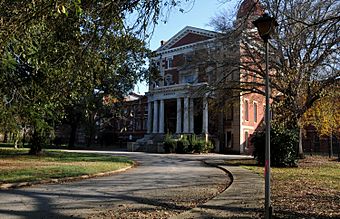Babcock Building, South Carolina State Hospital facts for kids
Quick facts for kids |
|
|
Babcock Building, South Carolina State Hospital
|
|
 |
|
| Location | Columbia, South Carolina |
|---|---|
| Built | 1858-1885 |
| Architect | George E. Walker; Samuel Sloan; Gustavus T. Berg |
| Architectural style | Italian Renaissance Revival |
| NRHP reference No. | 81000570 |
| Added to NRHP | October 30, 1981 |
The Babcock Building is a very old and important building in Columbia, South Carolina. It was added to the National Register of Historic Places in 1981 because of its history. This building was the second one used to care for patients at the South Carolina State Hospital. The first building, called the Mills Building, wasn't big enough.
In 2020, a big fire damaged the Babcock Building, causing its famous dome to fall. Even with the damage, plans are underway to fix it up. By 2022, the building is expected to have 208 new apartments inside.
Contents
Building History and Design
The Babcock Building was built over many years, starting in 1858. The first part was designed by an architect named George E. Walker. He passed away before his part was finished. Another architect, Gustavus T. Berg, oversaw the building of the north side. The main central part, which has the building's name, was designed by Samuel Sloan.
The whole building was finally finished in 1885. It took a long time to build because of money problems and the American Civil War. Over the years, some parts were added, like stairwells. These new parts don't quite match the older sections. Other buildings that were once right next to Babcock have since been taken down.
Fires and Future Plans
The Babcock Building was going to be turned into apartments. This was part of a plan to develop the Bull Street District in Columbia. The state had sold much of the land for this project. On December 13, 2018, the building's roof caught fire. The state of South Carolina paid for the repairs.
Then, on September 12, 2020, another fire broke out. Firefighters arrived early in the morning. The fire was very large and spread through all three floors of the empty building. It badly damaged the inside. The building's dome, which was a well-known landmark in Columbia, collapsed during this fire. The owner has received important loans to keep rebuilding. The work is expected to be finished in 2022. Once done, the building will have 208 apartments. This project is expected to bring new life to the Bull Street District.
Building Style and Features
The Babcock Building was designed following ideas from the Kirkbride Plan. This plan suggested that buildings for patient care should not have underground rooms. Each part of the building is three or four stories tall. The rooms were divided into smaller areas called wards. For its time, the building was built to be very safe from fires. It even used gas lighting for a while.
The building is a great example of Italian Renaissance Revival architecture. George E. Walker, who started the design, was known for other styles. Even though he died early, his design became the basis for the rest of the building. Gustavus T. Berg's northern section looks very similar to Walker's original design.
Samuel Sloan's central part of the building has a special twelve-sided dome. Its red roof can be seen from far away across the city. This central section also had operating rooms, places for staff to sleep, offices, and a chapel. Dining halls were added to the eastern side of the central block in 1916.
What the Building Was Used For
- Providing health care
- A place to film the movie Chattahoochee



