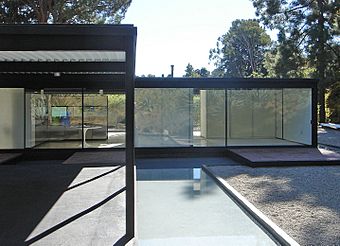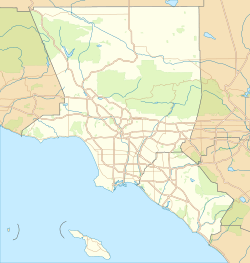Bailey House (Los Angeles) facts for kids
|
The Bailey House, Case Study House #21
|
|

The Bailey House, Case Study House #21
|
|
| Location | 9038 Wonderland Park Ave, Los Angeles, California |
|---|---|
| Built | 1959 |
| Architect | Pierre Koenig |
| Architectural style | Modern |
| NRHP reference No. | 13000518 |
Quick facts for kids Significant dates |
|
| Added to NRHP | July 24, 2013 |
The Bailey House, also known as Case Study House #21, is a cool, modern house in the Hollywood Hills. It was designed by the famous architect Pierre Koenig and built with a strong steel frame. This house is so special that it's officially recognized as a Los Angeles Historic-Cultural Monument.
Contents
What Was the Case Study House Program?
In 1945, a magazine editor named John Entenza started the Case Study House Program. This program wanted to find new ways to build homes after the Great Depression and World War II. Many people needed houses, and Entenza wanted architects to design modern, affordable homes.
Architects were asked to use new materials from factories. The goal was to create model homes that could be easily copied. These homes were meant to help regular Americans find a good home they could afford. The program lasted from 1945 to 1964.
How Did Pierre Koenig Get Involved?
Pierre Koenig became very interested in modern architecture after serving in World War II. He studied architecture at the University of Southern California. In 1950, he even designed and built his own steel-framed house.
Koenig first worked on the Case Study House Program with another architect, Raphael Soriano. He also gained experience building with steel for a famous developer named Joseph Eichler. John Entenza, the program's founder, saw Koenig's talent. He invited Koenig to join the program when he found the right project. This was a time when architects wanted to connect buildings with new technology.
Designing the Bailey House
In 1957, a psychologist named Walter Bailey and his wife Mary asked Pierre Koenig to design their new home. They wanted a house that was about 1,200 to 1,300 square feet. It would be built on a flat piece of land in a Hollywood Hills canyon.
The Baileys were a modern couple with no children. This was perfect for Koenig to show how steel frames could create a very open and spacious home. Koenig finished his plans by May 1958. The house was mostly built between August and November of that year. By January 1959, the Bailey House was officially finished.
In February 1959, the Bailey House (Case Study House #21) was featured in Arts & Architecture magazine. It was praised for its "clean" and "immaculate" design. Like other Case Study Houses, it was opened to the public for several weeks.
A year later, in 1960, a famous photographer named Julius Shulman took pictures of the house. His photos became iconic symbols of California Modernism. They showed the beauty of these new, modern homes. These photos helped people appreciate Koenig's work.
Changes and Restoration of the House
Around 1969, the Baileys moved away and sold Case Study House #21. Over the next 30 years, new owners didn't take good care of the house. They made many changes that ruined the original design. For example, they added skylights and a fireplace.
The original kitchen was torn out in the 1980s. The white tile floors were replaced with different ceramic tiles. Pierre Koenig was very sad to see the changes. He said his houses were like his children.
Bringing the House Back to Life
In 1997, a film producer named Dan Cracchiolo bought the Bailey House. He loved Julius Shulman's photos of it. Cracchiolo immediately asked Pierre Koenig to help restore the house to its original design.
The restoration took over a year, which was twice as long as the original building time. Koenig found it hard to find the exact parts and materials. For example, the original wall-hung refrigerator was no longer made. Koenig had to get creative to make new appliances fit the old design. He also updated the heating and lighting systems. Koenig felt a "wonderful feeling" about getting the house "right, again."
Cracchiolo also wanted to bring back the original furniture. He even had the original manufacturer remake a special cabinet and a sofa. In 2001, Pierre Koenig received an award for his amazing restoration work on the Bailey House.
New Owners and a Sad Farewell
After the restoration was featured in a magazine, another film producer, Michael LaFetra, bought the house. Pierre Koenig soon contacted LaFetra. He told him not to change anything in the house without talking to him first.
LaFetra and Koenig became friends. In 2000, LaFetra asked Koenig to design a new home for him in Malibu. To protect the Bailey House, LaFetra had it registered as a Los Angeles Historic-Cultural Monument. Sadly, Pierre Koenig passed away in 2004.
The Bailey House Today
In 2006, Julius Shulman, at 95 years old, came back to photograph the house again. These new photos showed how perfectly Koenig had restored it. The house was then sold at an auction for over $3 million. This showed how much people valued modern architecture as art.
Shulman's latest photos show tiny changes, like a slightly different tile pattern in the courtyard. In 2016, the house was put up for sale again. It sold in 2019, and a new renovation project began to fix issues with the foundation.
What Makes the Bailey House Special?
Pierre Koenig wanted to design an "efficient, social, and exciting" house that people could afford. He threw out old ideas and focused on new ways of building. The house was designed to be easily copied, fitting the Case Study Program's goals.
How Is the House Designed?
The Bailey House is built along a north-south line. It has a carport on the north side. The south side has large glass walls to let in sunlight and offer great views. Koenig used an "L" shape design to create a clear path from the carport to the living space and garden.
The main part of the house is a 30 by 44-foot rectangle. It has a solid core in the middle that holds the bathrooms and utility room. This core helps make the bedrooms more private. Koenig used simple materials: either sliding glass doors or solid steel walls. This simple design was very appealing.
The house's steel frame uses four large steel "bents" that are 44 feet wide and 9 feet high. These form the inside of the house. Koenig used strong steel beams and columns. He made sure the steel connections were almost invisible, making the house look very clean.
Today, tall trees and bushes surround the house. This gives it more privacy in the busy Hollywood Hills. The house's simple design stands out compared to the larger, more complex homes around it.
Smart Design Choices
The strong steel frame makes the house very stable, even against earthquakes and wind. Koenig hid insulation, wires, and pipes inside the steel walls. He also put openings in the roof over the bathrooms. This lets in daylight and makes the house feel open and natural.
The house uses a furnace to heat the main rooms. The heating ducts are placed along the glass walls for the best warmth. In winter, the design lets in maximum sunlight for natural heating.
Koenig also designed a system where water from the ponds around the house circulates. This helps cool the house and makes the building look like it's floating. It also means the water doesn't need chemicals.
Why Was Steel Not More Popular?
Even though architects believed in steel for homes, the public didn't really use it much. Building with steel was thought to be more affordable than wood, but it didn't turn out that way. Most American homes after the war were built using simpler, mass-produced methods.
The Look and Feel of the House
Koenig painted the walls and ceiling white and kept the steel frame a dark color. This made the steel structure stand out. The house is a simple box without big overhangs, giving it a clean, elegant look.
The large glass walls on the north and south sides make the inside and outside feel connected. Koenig said this design helped create more light and linked the interior to the outdoors. The ponds around the house make it look like it's floating. This blends the modern technology of the house with nature.
Its Place in History
Many people believe the Bailey House is one of Pierre Koenig's best steel-framed houses. It's often seen as the peak of the Case Study House Program's success. It shows how a young architect could create such a simple yet brilliant design.
The Bailey House reminds us of a time in Southern California when architecture was all about new ideas and invention. It remains a powerful example of modern design.
See also
 In Spanish: Case Study House Nº 21 - Bailey House para niños
In Spanish: Case Study House Nº 21 - Bailey House para niños
Images for kids
 | Bayard Rustin |
 | Jeannette Carter |
 | Jeremiah A. Brown |




