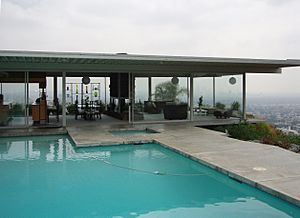Case Study Houses facts for kids
The Case Study Houses were a cool project in American architecture. A magazine called Arts & Architecture asked famous architects to design modern, affordable, and super-efficient homes. This happened after World War II when lots of soldiers came home and needed places to live. The project created 36 different designs, and 25 of these homes were actually built, mostly in sunny Southern California.
Contents
Building Modern Homes
The "Case Study" House program started in January 1945. It was led by John Entenza, the editor of Arts & Architecture. The magazine asked eight well-known architects to create new single-family homes. These homes had to fit a certain budget. The magazine acted like the "client" for each house.
This program was a smart way to prepare for a big building boom. Many people needed homes after the Great Depression and World War II. The magazine wanted each house to be easy to copy, not just a one-of-a-kind design. The goal was to help regular Americans find a home they could afford. Architects were encouraged to use materials donated by companies. This helped keep costs down and showed off modern housing ideas.
The first eight architects included famous names like Richard Neutra and Charles Eames. The program worked by designing, building, and then publishing the plans. The first design, by JR Davidson, was called Case Study House #1. This started the numbering system, which was based on when the designs were published, not when they were built.
Construction began soon after World War II ended. Case Study House #11, also designed by Davidson, was the very first house built in January 1946. After a house was finished, it was usually open to the public for several weeks. This allowed people to see the new designs and how they were furnished. By 1954, 16 houses had been built.
In total, the program planned 36 different types of homes, including single-family houses and apartments. Twenty-five of these were built. Most were in Los Angeles County. Some were also built in other parts of California and even in Phoenix, Arizona.
The Eames House became a special historical site in 2006. In 2013, ten Case Study Houses in Southern California were added to the National Register of Historic Places. This means they are important historical buildings.
Famous Photos
Many of these houses became famous through amazing black-and-white photos. Architectural photographer Julius Shulman took these pictures for the magazine. His photo of the Stahl House from May 1960 is one of the most well-known architectural photos ever. It really captured the modern style of the homes.
In 1989, Shulman's photos were shown in a big art exhibit. This helped people rediscover and appreciate the Case Study Houses all over again. You can find some of his photos in the Getty Research Institute's photo collection.
What Made Them Special
The Case Study Houses shared some cool design ideas. They often had:
- Open floor plans: This means fewer walls inside, making spaces feel bigger.
- Clean lines: Simple, straight shapes and designs.
- Big glass windows: Many had floor-to-ceiling glass to let in lots of light.
- Steel frames: Using steel made the structures strong and modern.
- Flat roofs: A sleek, modern look.
Most of these homes were built using a "modular design." This means they used repeating parts or sections, like building with LEGOs. Their structures were often left exposed, showing off the materials.
Case Study: Adapt for the Future
In 2025, a new project called Case Study: Adapt (CSA) started. It was created because of terrible wildfires that hit Los Angeles communities. Leo Seigal and Dustin Bramell, who lost their own home in a fire, co-founded CSA. They wanted to bring back the spirit of the original Case Study House program.
This new project focuses on homes that can handle climate challenges, are affordable, and help communities. Ten top architecture firms in Los Angeles are working with families affected by the fires. They are designing and building homes that are sustainable and fit modern needs. These homes are usually smaller (under 3,000 square feet). They include special landscaping and other features to protect against fires.
A magazine called Architectural Digest is following the CSA homes from start to finish. This is bringing worldwide attention to this new way of building.
Notable Case Study Houses
Here are a few examples of the interesting Case Study Houses:
- Case Study House #8 (The Eames House): Designed by Charles and Ray Eames, this house is famous for its unique look and how it uses industrial materials. It's still standing today.
- Case Study House #9 (The Entenza House): Also in Pacific Palisades, this house was designed by Charles Eames and Eero Saarinen. It's another great example of the program's goals.
- Case Study House #22 (The Stahl House): Designed by Pierre Koenig, this house is iconic for its stunning views and how it seems to float above the city. It's the one you often see in famous photos.
- Case Study House #21 (The Bailey House): Another design by Pierre Koenig, this house in Los Angeles is known for its clean lines and use of steel and glass.
Many of these homes are still around, showing how good design can last. Some were unfortunately demolished or changed over time. The program truly left a mark on how people think about modern living.
See also
 In Spanish: Case Study Houses para niños
In Spanish: Case Study Houses para niños
 | John T. Biggers |
 | Thomas Blackshear |
 | Mark Bradford |
 | Beverly Buchanan |


