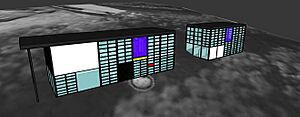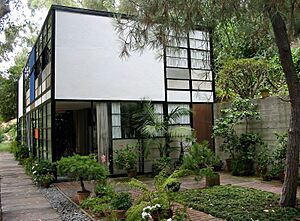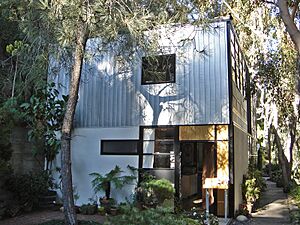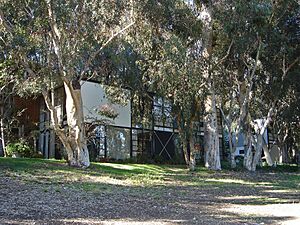Eames House facts for kids
|
Eames House
|
|
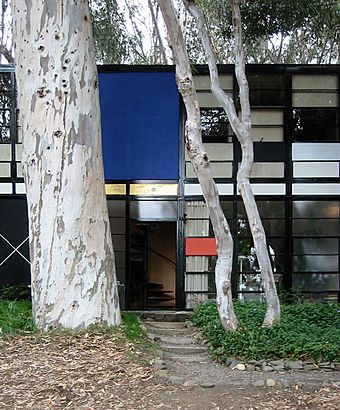
The entry door to the Eames house
|
|
| Location | 203 N. Chautauqua Blvd. Pacific Palisades, California |
|---|---|
| Built | 1949 |
| Architect | Charles and Ray Eames |
| Architectural style | Modern Architecture |
| NRHP reference No. | 06000978 |
Quick facts for kids Significant dates |
|
| Added to NRHP | September 20, 2006 |
| Designated NHL | September 20, 2006 |
The Eames House is a famous example of modern architecture from the mid-1900s. It is also known as Case Study House No. 8. You can find it in the Pacific Palisades area of Los Angeles, California.
This special house was built in 1949 by a husband-and-wife team, Charles and Ray Eames. They were amazing designers and built the house to be both their home and their design studio. A magazine called Arts & Architecture asked them to design it. This was part of their "Case Study House" program. The program challenged architects to create new, simple, and modern homes in Southern California.
Charles and Ray moved into their new home on Christmas Eve in 1949. They loved it so much they lived there for the rest of their lives. Charles passed away in 1978, and Ray in 1988. Charles's daughter, Lucia Eames, later took care of the house. In 2004, she started the Eames Foundation. Today, the Eames House is a historic house museum. It is looked after by the Eames Foundation. In 2006, it was named a National Historic Landmark. About 20,000 people visit it every year.
Contents
Designing the Eames House
In the early 1940s, a man named John Entenza bought some land. He owned Arts & Architecture magazine and started the Case Study Program. He sold a piece of this land to Charles and Ray Eames in 1945.
Charles Eames first sketched out the house design with another architect, Eero Saarinen, in 1945. Their first idea was a raised box made of steel and glass. It would stick out from the hillside. The plan was to build it using only "off-the-shelf" parts. These were parts you could order from steel companies.
However, right after World War II, these parts were hard to find. It took three years for the materials to arrive. During that time, Charles and Ray spent a lot of time exploring the land. They had picnics and got to know the area where their house would stand.
A New Design Idea
Charles and Ray worked together closely. They decided to change the design completely. The new plan made the house fit more gently into the land. It avoided disturbing the beautiful meadow in front of the house. Eero Saarinen did not help with the final Eames House design. However, he did help Charles Eames design the Entenza House next door for John Entenza.
The new Eames House design included two buildings. There was a main residence building and a studio building. They were tucked into the hillside. A long concrete retaining wall, 8 feet tall and 200 feet long, was also part of the design.
Inside the Eames House
The lower floor of the residence has a living room, a kitchen, and a utility area. It also has a hall with closets and a spiral staircase. The upper floor has two bedrooms. These rooms look down into the tall living room. The second story of the residence also has two bathrooms. There are many hallways with aluminum closets. A skylight with wire inside lets in light.
The studio building also has an upper level like a balcony. But it is much shorter than the residence. The ground floor of the studio has a sink, a bathroom, and a dark room for developing photos. It also has a large open space with a very tall ceiling. The upper floor was mostly used for storage. Sometimes, it became a guest room.
A courtyard was added between the residence and the studio building. The outside of the house is 17 feet tall. It has a geometric pattern of bright and neutral-colored panels. These panels are placed between thin steel columns and braces. The steel was painted "a warm grey" at first. Over time, it was painted black. The entry door has a gold-leaf panel above it. A row of eucalyptus trees was already there from the 1880s. These trees were kept. They provide shade and look nice against the house's bold design.
Decorating the Inside
The Eameses filled their home with many interesting things. Their collection included Isamu Noguchi floor lamps. They also had folk art and Abstract Expressionist art. There were Japanese kokeshi dolls and Chinese lacquered pillows. They collected Native American baskets and Thonet chairs. Of course, they had many of their own Eames furniture designs. Some of these were just prototypes that were never sold.
The Eameses arranged their collections in unique ways. People often say they made modern design feel more "human."
The Eames House is considered one of the most successful Case Study Houses. It worked well as a piece of architecture. It was also a comfortable and useful place to live. Its sleek design made it popular for fashion photo shoots in the 1950s and 1960s. Magazines like Vogue used it as a backdrop. The fact that Charles and Ray lived and worked there until they passed away shows how successful it was.
The Eames House also shows the influence of the De Stijl Movement. This art movement came from Europe. The house's sliding walls and windows make it feel open and flexible, like De Stijl designs.
After the Eameses died, the house stayed mostly the same. In January 2025, the house was almost damaged by the Palisades Fire. This fire destroyed much of the Pacific Palisades area. Luckily, the Eames House was saved. It reopened in July 2025 after some repairs.
The Eames Foundation
The Eames House is managed by The Eames Foundation. This is a non-profit group started in 2004 by Lucia Eames. She was Charles Eames's daughter. Companies like Eames Office, Herman Miller, and Vitra support the foundation.
On September 20, 2006, the Eames House was named a National Historic Landmark. It was also added to the National Register of Historic Places on the same day. In 2011, the items from the living room were set up again. This happened at the Los Angeles County Museum of Art. It was a main part of an exhibit called "California Design, 1930–1965: Living in a Modern Way."
Also in 2011, the Eames Foundation hired an architecture firm. They wanted a plan to restore and protect the house. The goal was to keep it looking as it did in 1988. In 2012, the Getty Conservation Institute promised about $250,000. This money was for research to help preserve the Eames House. In 2013, the Eames Foundation worked with a digital marketing company. They created special prints to sell at an auction. They hoped to raise $150,000. Modern furniture makers Herman Miller and Vitra matched every donation.
Lucia Eames passed away in 2014. Her five children now make up the Board of Directors for the Eames Foundation. They work with staff and guides. Together, they manage the house, its land, and Charles and Ray's belongings. The Eames Foundation has a "250 Year Project." They hope to care for the home for 250 years into the future.
The Eames House is open to the public five days a week. You need to make reservations to visit. You can take self-guided tours outside. You can also book private tours inside, have picnics, or attend events there.
Literature and Publications
In February 2010, LAS Magazine published an article. It was about the history of the Eames House. It also discussed its importance to the Eames Century Modern Collection. This was a typography project by a design studio called House Industries.
In April 2019, the Getty Conservation Institute released a detailed plan. It was called the Conservation Management Plan (CMP) of the Eames House. This book was over 200 pages long. It covered the house's history and how it is used today. It also talked about possible damage and environmental risks. The plan included ways to protect the house. This publication helps the Eames Foundation with its 250 Year Project. It also helps other people who care for modern architecture around the world.
See also
 In Spanish: Casa Eames para niños
In Spanish: Casa Eames para niños
 | Bessie Coleman |
 | Spann Watson |
 | Jill E. Brown |
 | Sherman W. White |


