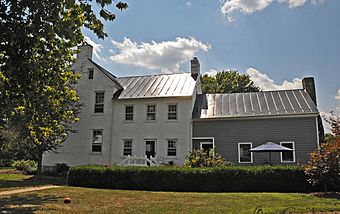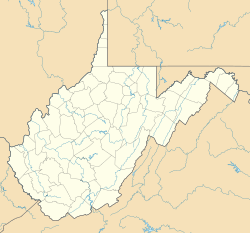Baldwin-Grantham House facts for kids
Quick facts for kids |
|
|
Baldwin--Grantham House
|
|

AKA LOCUST GROVE AND SHANGHAI HOUSE; THE EARLIEST PORTION DATES TO 1749 AND WAS BUILT BY FRANCES BALDWIN. THE TWO STORY PORTION WAS BUILT IN 1849 BY MOSES GRANTHAM
|
|
| Nearest city | Shanghai, West Virginia |
|---|---|
| Built | 1749 |
| Architect | Dahl |
| Architectural style | Federal, Greek Revival |
| NRHP reference No. | 94001296 |
| Added to NRHP | November 21, 1994 |
The Baldwin-Grantham House is a very old and important house in Shanghai, West Virginia. It is also known as Locust Grove or Shanghai House. This historic home was first built way back in 1749. It is located in the beautiful Back Creek area of Berkeley County. Over many years, different families added to the house, making it a mix of old and new styles.
Contents
A House with a Long History
The very first part of the Baldwin-Grantham House was a simple log cabin. It was built in 1749 by a man named Frances Baldwin. Frances and his wife, Sarah, lived in this cabin until 1790. They then sold the property to Joseph Grantham and Jacob Fry.
Growing the Home
Later, William Grantham inherited the land from his father. Around 1820, William added a brick kitchen to the log cabin. This new part now forms the middle section of the house.
William Grantham passed away in 1838. His son, Moses Grantham, then took over the farm. Moses called his farm "Locust Grove." In 1849, Moses built the largest part of the house. This is the two-story front section we see today.
A Public Servant
Moses Grantham became a very successful person. He bought a lot of land around Berkeley County. He even owned Grantham Hall in downtown Martinsburg. Moses Grantham also served in government. He was elected to the Virginia Senate two times. Later, he served one term in the West Virginia Senate. This means he helped make laws for the state.
What Does the House Look Like?
The Baldwin-Grantham House shows how building styles changed over time. It has three main parts, each built at a different time.
The Original Log Cabin
The oldest part is the log cabin from 1749. It is one and a half stories tall. It has a big stone chimney. The logs are visible now, but they used to be covered. Inside, the walls have special wooden panels. These panels were added around 1920.
The Brick Addition
A small hallway connects the log cabin to the brick addition. This hallway is about 4 feet (1.2 meters) wide. The brick part is two stories high. It has a two-story porch on its south side. The inside walls of this section are plastered.
The Main Front Section
The newest part of the house was built in 1849. This is the main front of the house. It is a two-story building with five sections across its front. This part of the house shows two popular building styles: Federal style and Greek Revival style. The Federal style was popular in the early United States. Greek Revival style used ideas from ancient Greek buildings.
There used to be a fancy entrance porch, but it is gone now. You can still see where it once was. Inside, the house has a central hallway. A living room and a dining room are on either side of this hall. Upstairs, two bedrooms are located next to the hall. The walls and ceilings are painted plaster. The house has simple wooden decorations.
A Historic Landmark
The Baldwin-Grantham House is very important because of its long history and unique architecture. Because of this, it was added to the National Register of Historic Places in 1994. This means it is a special place recognized by the United States government for its historical value.
 | Roy Wilkins |
 | John Lewis |
 | Linda Carol Brown |



