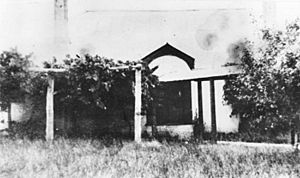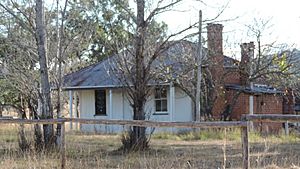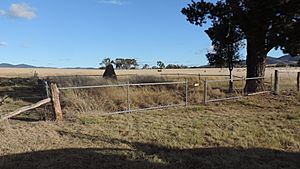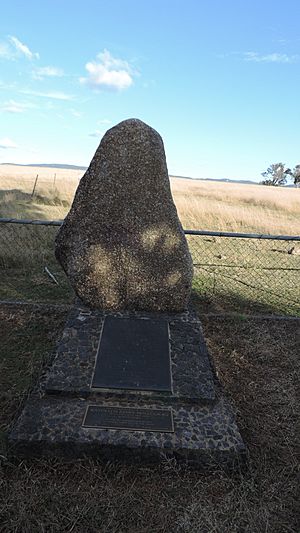Ballandean Homestead facts for kids
Quick facts for kids Ballandean Homestead |
|
|---|---|
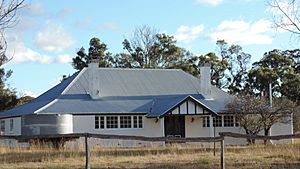
Ballandean Homestead, 2015
|
|
| Location | Ballandean, Southern Downs Region, Queensland, Australia |
| Design period | 1840s - 1860s (mid-19th century) |
| Built | c. 1840 - 1890s circa |
| Official name: Ballandean Homestead | |
| Type | state heritage (landscape, built) |
| Designated | 21 October 1992 |
| Reference no. | 600832 |
| Significant period | 1840s-1890s (historical) |
| Significant components | cream shed/stand, kitchen/kitchen house, yards - livestock, residential accommodation - main house, vista/s, views to, stables, shed - milking, chimney/chimney stack, views from, shed/s |
| Lua error in Module:Location_map at line 420: attempt to index field 'wikibase' (a nil value). | |
Ballandean Homestead is a historic group of buildings located in Ballandean, Australia. It was built between the 1840s and 1890s. This homestead is listed on the Queensland Heritage Register because it is an important part of Queensland's history. It shows how early farms (called "pastoral runs") were set up and grew in the region.
Contents
History of Ballandean Homestead
The Old Ballandean Homestead includes a main house built around 1870. It also has a separate kitchen, a creamery, a shed for preparing meat, a milking shed, animal yards, and stables. There are even parts left of an old blacksmith's workshop. This homestead was the third main building on the Ballandean farm, which started around 1840.
Early Days of the Farm
Ballandean was one of the first large farms (called "pastoral runs") in this part of Queensland. Some people believe it was settled as early as 1839.
In the late 1830s, a man named Robert Ramsay Mackenzie owned parts of several farms in the New England area. He lived in Sydney and had managers look after his properties. Before 1844, Mackenzie became involved with Ballandean. Records from 1844 show he owned cattle there, managed by Mr. H. H. Nicol. Mackenzie later became a famous politician in Queensland, but his connection to Ballandean ended in 1844.
Nicol's Influence
In 1845, Henry Hedger Nicol, who had been managing Ballandean, received a special permit to graze animals there. By 1851, he had an official lease. Many people say that Nicol was the one who made Ballandean a successful farm.
Nicol's first home was a simple hut with a bark roof near Washpool Creek. Later, when the creek became swampy, he built a four-room house. This house was made of timber slabs, had a stone fireplace, and a shingle roof. It was closer to where the main homestead stands today. A traveler in 1857 remembered that Nicol was still living in a slab building, meaning the brick house had not yet been built.
New Owners and Growth
In 1863, Nicol's lease was taken over by John Brown Watt. Watt was a wealthy businessman from Sydney who owned many farms. He was also a member of the New South Wales Legislative Council. It seems Nicol continued to manage Ballandean for Watt.
Robert Reid Cunninghame Robertson took over the lease of Ballandean in 1865. He came from another large farm called Wellington Vale.
Around 1868, Donald Gunn visited the homestead as a child. He later remembered it as one of the best houses in the area. Gunn believed that Nicol, not Robertson, was responsible for making the farm better. The timber for the new house was cut right on the property. The limestone used for the mortar (the mix that holds bricks together) probably came from a nearby paddock.
Protecting the Homestead
In the 1870s, the government started taking back parts of large farms to allow more people to settle and farm. To protect their main buildings, farm owners could buy a special piece of their land. In 1872, Robertson bought the land around the Ballandean main station. This included the homestead, meat station, woolshed, and animal yards.
By the 1870s, the Ballandean lease covered a huge area, over 133,000 acres. In 1877, about half of this land was taken back by the government for new settlers.
Robertson mainly lived at Wellington Vale, but he cared about Ballandean. After he passed away in 1883, his family managed the farm. In 1889, they sold the homestead and lease rights to James Fletcher. Fletcher built a special fence to keep dingoes out and cleared much of the land.
Changes and Improvements
In 1889, roads through Ballandean were surveyed. The main road was planned to pass near the homestead. A map from that time shows the homestead buildings near a gate, south of the new road. A woolshed was further south, and stockyards were to the southwest.
John William Luke bought Ballandean in 1906. He had been the manager since about 1898 and made many improvements. Luke became an important person in the area, even serving as chairman of the Stanthorpe Shire Council. By the 1920s, he had merino sheep on the farm. Ballandean was known for its excellent wool, partly because it had fewer pests than other farms. Luke also raised ponies and Devon cattle.
In 1924, a magazine called The Queenslander featured the "picturesque homestead of Ballandean station." The article said the main house was built in the mid-1800s. However, the offices, stores, stables, and yards were newer. Even though the farm was smaller, it still had 22 paddocks and looked like a "park" with rich grass and plenty of water.
Since the late 1920s, Ballandean has had several different owners. Between 1967 and 1973, a new brick house was built on the property. This newer house is not considered part of the historic homestead. From 1973 to 1977, new owners renovated the original 1870s homestead.
What Ballandean Homestead Looks Like
Ballandean Station is about 5 kilometers southwest of the town of Ballandean. It is in an area of southern Queensland known as the Granite Belt. The old main station is in the northeast part of the property, near Washpool Creek. The homestead has several important buildings, including the main house, a separate kitchen, a creamery, sheds for preparing meat and milking, stables with a hayloft, and the remains of a blacksmith's workshop.
The Main House
The main house is a single-story building made of brick, covered with a smooth plaster (stucco). It has a central rectangular part surrounded by wide verandahs (porches). The side and northern verandahs have been closed in. The roof is long and sloped, covered with corrugated steel. Two tall chimneys stick out from the north side of the roof. The main entrance is on the northern side.
An open verandah runs along the southern (front) side. It has wooden posts that get narrower towards the top. Four sets of old French doors open from the main part of the house onto this verandah.
On the northern side, the verandah is enclosed. A small, central porch with a gabled roof (a later addition) covers the main entry doors. These double doors have glass in the upper parts and a curved fanlight above.
Inside, the house has an old-fashioned layout. The main rectangular part has three rooms. Each of these rooms has French doors opening to the front verandah. There is no central hallway. The middle room is the largest, with two sets of French doors on the south side. French doors also open from the east and west rooms to what used to be open side verandahs. These are now enclosed sunrooms.
The sunrooms are similar in size and are at each end of the building. They have large wooden windows with many small panes of glass.
On the northern side, the main entrance leads into a small entry area. From here, doors open to enclosed verandah rooms. Both of these rooms have brick fireplaces with wooden surrounds. The north-east room has been updated into a kitchen, and the north-west room is now a bathroom and laundry.
The ceilings in the house are made of wide timber boards. The walls are plastered brick. Many rooms have decorative picture rails. There are also tall wooden skirting boards (baseboards) throughout the house.
Detached Kitchen
The separate kitchen is about 10 meters northwest of the main house. A concrete path connects them. It is a timber-framed building raised on low wooden stumps. It has a hipped roof covered in corrugated iron. A wide verandah goes around three sides of the building. On the northern side, the wall is brick with two chimneys and a cooking area (alcove).
The timber walls are made of vertical tongue and groove boards. Inside, you can see the wooden frame of the walls. The western side has three double-hung windows and a door. The eastern side has two similar windows and a door.
Inside, the kitchen is divided into two rooms. The smaller room is entered from the south. A wooden door connects the two rooms. The ceiling is covered with fibrous cement sheets. In the back brick wall of the main room (the old kitchen), there is a bread oven, a central cooking area with an old stove, and a brick fireplace.
Creamery
The creamery is about 6 meters west of the detached kitchen. It has a pyramid-shaped roof covered in corrugated iron. Its walls are made of horizontal painted timber slabs. This small building has a deep roof overhang on all sides, supported by large, rough timber poles. The walled part of the building is about 2.5 meters square. There is a door and a screened window on the eastern side.
The killing shed is about 35 meters north of the detached kitchen, among other farm buildings. It is a small building with a gabled roof, made of vertical timber slabs. The roof is covered in corrugated iron. A single wooden door opens from the southern side. Inside, there are two wooden cupboards lined with wire mesh for storing meat. The floor is a concrete slab with a timber border.
Milking Shed
The milking shed is about 20 meters north of the killing shed. It is a long building with a gabled roof covered in corrugated iron. Its northern side runs almost parallel to Lynams Road. It is built from unpainted, vertical timber slabs attached to a rough timber frame. Some of the frame pieces look like large tree stumps. A timber ramp for animals leads into the eastern side. A large wooden gate opens into a side yard from the western side.
Stables and Hayloft
The stables and hayloft are about 10 meters southwest of the milking shed. This building also has a gabled roof covered in corrugated iron. It is made of vertical, unpainted timber slabs. The upper part of the eastern end is covered with weatherboards and has a high door to the hayloft. The western end also has a high door. There are wooden doors or gates on each side, some leading to a large fenced yard.
Inside, the building is divided by timber slab walls. There is a central walkway with half-height walls made of horizontal slabs. This walkway leads into a room where the hayloft platform forms the ceiling. The roof beams are made of stripped tree trunks.
Remains of Blacksmith's Shed and Forge
The blacksmith's shed and forge are over 30 meters east and slightly north of the milking shed, on the northeast side of Lynams Road. Only the rough timber frame, some upper parts of the timber slab walls, and a piece of a lower slab wall remain of the shed. One wooden gate is still attached to the frame. This building overlooks the remains of a forge, which includes an upright piece of rusty iron and some loose timber framing.
Cemetery
The homestead has a cemetery nearby on Sundown Road. There are no individual gravestones left. However, one large monument lists all the people buried there. This cemetery is not part of the heritage listing for the homestead itself.
Why Ballandean Homestead is Important
Ballandean Homestead was added to the Queensland Heritage Register on October 21, 1992. It meets several important criteria.
Showing Queensland's History
Ballandean Station started around 1840. It was one of the first large farms in the Granite Belt area of Queensland. The Ballandean Homestead, built around 1870, is important because it shows how Queensland's history developed. It is linked to how early settlers (called "squatters") set up farms in the New England and Darling Downs areas before towns and agriculture became common.
Showing Key Features of Historic Places
The homestead is important because it shows the main features of early and developing main stations on Queensland farms. The important parts of the homestead complex include the brick house from around 1870, the separate kitchen, and several timber slab buildings. These include the cream house, killing shed, milking shed, and the combined stables and hayloft. There are also parts left of an old blacksmith's shed and forge. The main house has thick brick walls, curved ceilings, and old French doors. It shows how homes were designed in the mid-1800s.
Its Beautiful Appearance
The homestead complex is also important for its beauty. It is a charming and rustic place set in a rural area. Visitors have admired its quality for many decades.
 | Sharif Bey |
 | Hale Woodruff |
 | Richmond Barthé |
 | Purvis Young |


