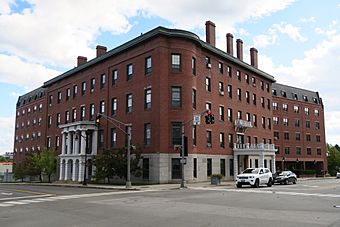Bangor House facts for kids
Quick facts for kids |
|
|
Bangor House
|
|
 |
|
| Location | 174 Main St., Bangor, Maine |
|---|---|
| Area | 3 acres (1.2 ha) |
| Built | 1833 |
| Architect | Rogers, Isaiah |
| Architectural style | Greek Revival, Italianate |
| NRHP reference No. | 72000076 |
| Added to NRHP | February 23, 1972 |
The Bangor House is a very old and important building in downtown Bangor, Maine. It was built almost 200 years ago, between 1833 and 1834. This building was once a famous hotel, known for being one of the first fancy hotels in the United States. Today, it has been changed into apartments.
Discovering the Bangor House
The Bangor House is located in the southern part of downtown Bangor. You can find it at the corner of Main Street and Union Street. This large, U-shaped building takes up a whole city block. It is surrounded by May Street and Gallagher Place on its southern sides.
What the Building Looks Like
This building has four stories. It is made from strong brick and stone. The bottom floor of the older parts is built with large granite blocks. The walls above are made of brick.
There are grand entrances on both Union Street and Main Street. The Union Street entrance has a stone archway on the ground floor. This supports a porch with four columns above it. The Main Street entrance has a simpler, but still elegant, porch. It has square stone columns and flat decorations called pilasters. On the third floor, above the Main Street entrance, there is a small balcony. It has large, decorative supports called Italianate brackets.
A Hotel with a Rich Past
A group of business people from Bangor built this hotel between 1833 and 1834. They wanted to create a place for visitors that was as grand as the Tremont House in Boston, Massachusetts. The Tremont House, built in 1829, was considered one of the most luxurious hotels of its time.
The main part of the Bangor House still looks much like it did originally. However, it has been changed and made bigger many times over the years. When it was first built, the building had a U-shape that was open to the south. In 1869, the open space inside the U was filled in. This area became a billiard hall. Also, new sections were added to the east and south sides of the building.
Many of these additions have since been removed. This happened when the building was changed into apartments. New parts were added to create homes, giving the building a U-shape that now faces east.
The Bangor House is recognized as a special historic place. It was added to the National Register of Historic Places on February 23, 1972.
 | William M. Jackson |
 | Juan E. Gilbert |
 | Neil deGrasse Tyson |



