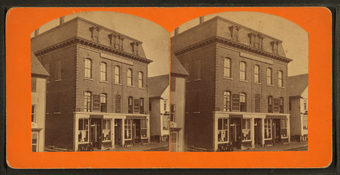Bank Block facts for kids
Quick facts for kids |
|
|
Bank Block
|
|

Bank block, Dexter, Maine
|
|
| Location | 15 Main St., Dexter, Maine |
|---|---|
| Area | less than one acre |
| Built | 1876 |
| Built by | Henry P. Dexter |
| Architect | George W. Orff |
| Architectural style | Italianate, Romanesque |
| NRHP reference No. | 99000375 |
| Added to NRHP | March 25, 1999 |
The Bank Block is a really old and important building located at 15 Main Street in Dexter, Maine. It was built way back in 1876. Two local banks originally used it. Later, in 1896, a new fourth floor was added. This building is a great example of two cool architectural styles: Italianate and Romanesque. A famous architect named George W. Orff from Bangor designed it. Because of its history and unique design, the Bank Block was added to the National Register of Historic Places in 1999.
The Bank Block: A Historic Building
The Bank Block stands right in the middle of Dexter's main shopping area. You can find it on the north side of Main Street, which is also Maine State Route 23.
What Does the Bank Block Look Like?
This building is made of strong materials like brick and stone. It has four stories. The top floors are made of brick. The ground floor has shops with big glass windows, granite, and metal details.
The ground floor has seven sections, separated by iron and stone columns. There are entrances in the far left section and in the middle section. These doors are set back a bit. The other sections have large display windows for the shops.
Above the ground floor, there's a strong granite beam. The brick part of the building starts above this beam. The upper floors have five main sections. The corners and the middle section have special brick designs called "quoins."
The windows on the second and third floors are shaped with rounded tops. They have decorative brick frames and stone ledges. The fourth floor is separated by a brick line. This top floor has three round-arch windows. The two outer windows are grouped together. The middle window is a single one. The very top of the building has a fancy brick design called "corbelled brickwork."
A Look Back: The Bank Block's Story
The Bank Block was built in 1876. It was a joint project between two banks: the Dexter Savings Bank (started in 1867) and the First National Bank (started in 1875). The ground floor was used for shops. The second floor held the offices for both banks. The upper floors were home to the local Masonic lodge, a community group.
The original design was by architect George W. Orff. The top floor first had a sloped roof with dormer windows, in a style called Second Empire. However, a fire badly damaged the Masonic areas in early 1896. After the fire, the upper part of the building was rebuilt. A local builder named Henry Dexter created the new design for the top floor. The building continued to house banks until the mid-1990s.
 | Jewel Prestage |
 | Ella Baker |
 | Fannie Lou Hamer |



