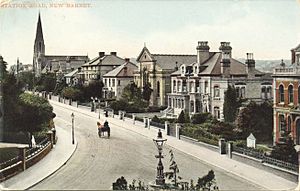Baptist Church, New Barnet facts for kids
The New Barnet Baptist Church was a special building that once stood on Station Road in New Barnet, a part of London. It was a place where people gathered for worship. This church was designed by an architect named W. Allen Dixon. Building work started, and a special stone was laid on May 21, 1872, marking the beginning of its construction.
Contents
What Did the Church Look Like?
The New Barnet Baptist Church had a unique and grand design. It was built in a style called Renaissance, which means it looked a bit like ancient Roman buildings, and also had parts of the Romanesque style, known for its strong, rounded arches.
Building Materials and Design
The church was made from two types of bricks: gault and yellow stock brick. These gave it a distinct color. It also had stone dressings, which are decorative stone pieces used around windows or doors to make them look fancy.
The front of the church was very impressive. It featured a design known as a Palladian temple front. This means it looked like the front of an ancient temple, with three sections and often columns or pilasters (flat columns) that made it look grand and balanced.
A Protected Building
Because of its special design and history, the church was given a "grade II listed building" status by English Heritage. This meant it was considered an important historical building that should be protected.
The Church's End
Sadly, the New Barnet Baptist Church was torn down around 1982. It was removed to make space for new apartment buildings. Even though it's gone, its history and unique design are still remembered.
See also
- New Barnet Congregational Church
 | Leon Lynch |
 | Milton P. Webster |
 | Ferdinand Smith |


