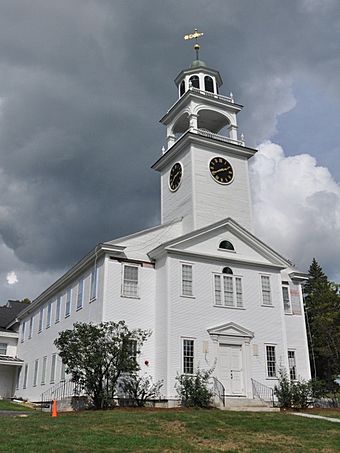Baptist New Meeting House facts for kids
|
Baptist New Meeting House
|
|
 |
|
| Location | 461 Main St., New London, New Hampshire |
|---|---|
| Area | 1.3 acres (0.53 ha) |
| Built | 1826 |
| Architect | Asher Benjamin (Design) |
| Architectural style | Federal |
| NRHP reference No. | 05001446 |
Quick facts for kids Significant dates |
|
| Added to NRHP | December 22, 2005 |
The Baptist New Meeting House is an old church building located at 461 Main Street in New London, New Hampshire. It was built way back in 1826. Its design was inspired by a famous book from 1797 called The Country Builder's Assistant. This book was written by Asher Benjamin and was a big guide for architects during the Federal period. Because it's so important, it was added to the National Register of Historic Places in December 2005. It was also listed on the New Hampshire State Register of Historic Places in April 2005.
Contents
What Does It Look Like?
The Baptist New Meeting House is in the center of New London. You can find it on the north side of Main Street, which is also New Hampshire Route 114. It's located between Seamans Road and the campus of Colby-Sawyer College.
Building Design and Features
This church is a two-story building made of wood. It has a pointed roof, called a gable roof. There's a part that sticks out at the front where you enter, and on top of that is a tall, three-part tower.
The front entrance area has three sections. The main door is in the middle. It has decorative columns, called pilasters, on each side and a triangular shape, called a pediment, above it. The sections on either side of the door have narrow windows. Above the main entrance, there's a special window called a Palladian window. It has three parts, with the middle part being taller. Above that, in the gable, there's a half-round fan shape with slats.
The Church Tower
The tower has three levels. The first level has a clock. The second level is an open area with four posts, where the church bell hangs. This part is called a belfry. The top level is an eight-sided lantern shape, which is covered by a tall, pointed spire. The tower holds a special bell made by the Revere company.
Why Was It Built?
Many of the first people who settled New London were Baptists from Massachusetts. For a while, the whole town helped support their church. But in 1819, the state made new rules that stopped towns from doing this.
A New Place to Worship
Because of the new rules, the Baptists could no longer use the town's main meeting house. So, they decided they needed to build their own church. This is why the Baptist New Meeting House was built in 1826.
Its design was very similar to the ideas in Asher Benjamin's 1797 book, The Country Builder's Assistant. This book was a very important guide for building styles during the Federal period. Even though the book came out much earlier, the church was built later, making it a good example of this style from a slightly later time.
See Also



