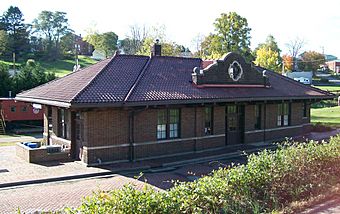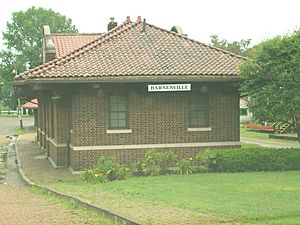Barnesville station (Ohio) facts for kids
Quick facts for kids |
|
|
Barnesville Baltimore and Ohio Railroad Depot
|
|

Barnesville B&O Railroad Depot viewed from Mulberry Street.
|
|
| Location | 300 E. Church St., Barnesville, Ohio |
|---|---|
| Built | 1916 |
| Architect | M. A. Long; Patterson, W.H. & Son |
| Architectural style | Mission/Spanish Revival |
| NRHP reference No. | 85001694 |
| Added to NRHP | August 8, 1985 |
The Barnesville station is a cool old train station in Barnesville, Ohio. You can find it at 300 East Church Street. This building is so important that it was added to the National Register of Historic Places on August 8, 1985. It's officially known as the Barnesville Baltimore and Ohio Railroad Depot.
Contents
The Barnesville Train Station: A Journey Through Time
How Barnesville Grew with the Railroad
The town of Barnesville started way back in 1808. A man named James Barnes planned it out. He picked a spot where a special road for moving animals, called a Drovers' road, already ran through. This road, plus another big one called the National Road, helped Barnesville grow quickly.
In the mid-1850s, a railroad line was built right through Barnesville. A simple wooden building was put up near where the station is now. This building was used to store freight, which is like cargo. For a while, people waited for their trains in a small room inside this freight building.
A New Station for a Growing Town
The town really wanted its own proper train station. Finally, in 1914, the B&O Railroad agreed to build one! The new station opened in 1916. Everyone in town was very excited about it. The local newspaper even said it was "long needed and greatly desired."
The station quickly became a busy place for the town. During World War I, World War II, and the Korean War, people gathered there to say goodbye to troops heading off to war. It was also a spot for Farmers' markets, where local farmers sold their goods.
Changes and New Uses for the Station
Over the years, the area around the station changed. Factories and warehouses used to be there, but now it's mostly homes. The old wooden freight building was torn down in 1962. This left the train station as the only big building from the railroad's important past in Barnesville.
The last passenger train left the station in 1961. After that, the Chesapeake and Ohio Railway took over the B&O Railroad. They used the station as offices and for freight until 1983. Then, they moved out.
The building was empty for a while. It was mostly opened during the Barnesville Pumpkin Festival. During the festival, people could visit the station to see exhibits about Barnesville's early days and the history of the railroad.
In the late 1990s, the Barnesville Area Chamber of Commerce used the depot as their offices. They stayed there until 2006.
Today, the station is still an important part of the community. There are plans to create a walking and biking path, called a "Rails to Trails" path, along the old railway route. This path will start at the depot and go east, and might even be extended to the west!
A covered area, called a pavilion, was built next to the depot. It stands on the old foundations of the freight house. This pavilion is now used for the Barnesville Farmers Market and for events during the Barnesville Pumpkin Festival.
What Does the Station Look Like?
The Barnesville train station has a special look. It's built in a style called Federal, but it also has parts that look like Spanish Mission buildings.
It's a rectangular building with one story. It's made of reddish-brown bricks laid in a special pattern called flemish bond. The bottom part of the building has a stone base, called a watertable. The station sits lower than the main street, about 30 feet down. A brick road leads uphill from the station to Church Street.
The windows are flat and arched at the top. They have two sashes (parts that slide up and down) and either 6 or 4 glass panes in each sash. They are set a bit back from the outside wall.
In the middle of the building, there's a main door. Above the door is a fan-shaped window, called a fanlight. There are also narrow windows on each side of the door. On either side of the door, there's a flat, decorative column called a pilaster. Each side of the building also has a double window. The last 8 feet of the building on each side are set back a bit from the rest of the building.
The roof sticks out about 5 feet from the walls. It's held up by strong, shaped supports called brackets. The roof is covered with reddish clay tiles. A special window sticks out from the roof, called a dormer. This dormer has a Mission-style look. The window in the dormer is surrounded by a pillar with a stone ball on top. The dormer itself has a step-like and curved shape that ends in an arch. This fancy window lets light into the waiting room inside.
The design of the Barnesville station is similar to many other stations built by the B&O Railroad in the early 1900s.
 | Charles R. Drew |
 | Benjamin Banneker |
 | Jane C. Wright |
 | Roger Arliner Young |




