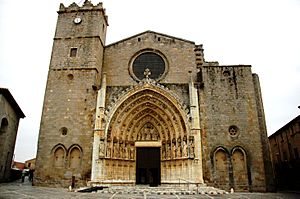Basílica de Santa Maria de Castelló d'Empúries facts for kids
Quick facts for kids The Santa Maria Basilica |
|
|---|---|
| Native name Catalan: Santa Maria de Castelló d'Empúries |
|
 |
|
| Location | Castelló d'Empúries, Girona, Catalonia, Spain |
| Built | 13th-15th century |
| Architect | Ramón de Xartres |
| Architectural style(s) | Gothic |
| Official name: Basílica de Santa Maria de Castelló d'Empúries | |
| Type | Non-movable |
| Criteria | Monument |
| Designated | 3 June 1931 |
| Reference no. | RI-51-0000569 |
| Lua error in Module:Location_map at line 420: attempt to index field 'wikibase' (a nil value). | |
The Santa Maria Basilica is a very old and impressive church in Castelló d'Empúries, a town in Catalonia, Spain. Many people call it the "Empordà Cathedral" because it's so big and grand. However, it was never officially given the title of a cathedral by the Pope.
This amazing building is the second largest church on the Costa Brava coast, right after the Girona Cathedral. It's a great example of Gothic architecture, a style of building popular in the Middle Ages. Construction started in the 1200s and finished in the 1400s. It was built on the site of an even older church from the 900s.
Inside the Basilica, you can find a museum called El Tresor, which means "The Treasure". It holds a fantastic collection of beautiful religious jewelry. The church is dedicated to the Virgin of Candelera.
Contents
Discovering the Basilica's Past
When the ancient city of Empúries was destroyed, the town of Castelló d'Empúries became the main center for the local counts. They moved their base here and built strong walls around the town. The counts wanted this town to be the most important church center in the Empordà region. This is why the Basilica is so large and magnificent.
Early Beginnings: The Romanesque Church
The first mention of a church dedicated to Santa Maria in Castelló d'Empúries was in a document from the year 1007. This was a Romanesque-style church, which is an older, simpler style of architecture. This early church was officially opened in 1064.
Building the Grand Gothic Basilica
The current Gothic church was built in the same spot as the old Romanesque one. Work began on February 13, 1261. The architect in charge was Ramón de Xartres. The main structure of the church was mostly finished by the early 1400s. This is when the beautiful marble front, called the facade, was completed.
During this time, the side altars were also built. The stunning alabaster altarpiece for the main altar was also designed. The church was built to be as big as a cathedral. The local counts tried many times to get it officially recognized as a cathedral, but they never succeeded.
Later Additions to the Church
In the 1600s and 1700s, two more chapels were added to the sides of the church. These were called Puríssima Sang (meaning "Immaculate Heart") and Nostra Senyora dels Dolors (meaning "Our Lady of Sorrows").
Exploring the Basilica's Design
The Santa Maria Basilica has a special design called a "hall church." This style was brought to Spain by Cistercian monks. It means the church has three main parts or "naves." The middle part is wider than the two side parts. What's interesting is that the side parts are not always the same height as the central part in some areas.
Inside the Main Hall
The church's main hall is shaped like a rectangle. It has chapels built into the spaces between the strong outer walls, called buttresses. These buttresses help support the tall walls. They also have cool stone carvings called gargoyles that help drain water away.
The three main parts of the church's hall each have nine special arched ceilings called "ogive vaults." These vaults are supported by tall pillars. They have features like "rainbow arches" and four "ribs" that meet at a central stone called a "keystone."
Windows and Altars
The large windows at the back of the church, in the apse, were once made of colorful stained glass. Today, only one of these beautiful windows remains. The others were replaced with clear alabaster sheets.
The main altar is a long, sacred stone table, over three meters long. It stands on five columns and is used for church services. It used to be further back, behind an iron gate. But in 1973, it was moved closer to the people attending services.
The Grand Entrance and Bell Tower
The front of the church, called the main facade, is a grand stone masterpiece from the 1400s. It is thought to have been built by a master craftsman named Antoni Antigó. This facade has three main sections: two bell towers and a central part.
The central part features the main entrance, or portal, framed by two tall, pointed decorations called pinnacles. The portal is incredibly beautiful, with six curved arches called archivolts. These arches frame a carved scene in the space above the door, called the tympanum. This carving shows the Adoration of the Magi.
Above the six archivolts are twelve small niches, each holding a statue of one of the twelve apostles. All these sculptures are carved with amazing detail. Above the main entrance, at the very top of the central section, there is a large Gothic rosette window. This circular window lets light stream into the church.
The bell tower stands on the north side of the church. It was built between the 1100s and 1200s. This tower is divided into five floors and stands 36 meters (about 118 feet) tall. Its design is similar to the Lombard-style bell towers.
See also
 In Spanish: Basílica de Santa María de Castellón de Ampurias para niños
In Spanish: Basílica de Santa María de Castellón de Ampurias para niños
 | Kyle Baker |
 | Joseph Yoakum |
 | Laura Wheeler Waring |
 | Henry Ossawa Tanner |

