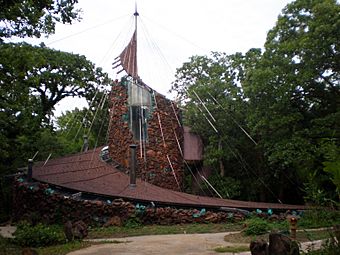Bavinger House facts for kids
|
Eugene Bavinger House
|
|
|
Formerly listed on the U.S. National Register of Historic Places
|
|

Front of the house
|
|
| Location | 730 60th Ave., NE, Norman, Oklahoma |
|---|---|
| Built | 1950 |
| Architect | Bruce Goff |
| Architectural style | Organic |
| Demolished | 2016 |
| MPS | Bruce Goff Designed Resources in Oklahoma MPS |
| NRHP reference No. | 01001354 |
Quick facts for kids Significant dates |
|
| Added to NRHP | December 13, 2001 |
| Removed from NRHP | February 28, 2017 |
The Bavinger House was a very special building in Norman, Oklahoma. It was finished in 1955. The house was designed by a famous architect named Bruce Goff. It was known as a great example of organic architecture. This means the building was designed to fit in with nature. It also used natural shapes and materials.
In 1987, the house won a special award called the Twenty-five Year Award. This award is given by the American Institute of Architects. The Bavinger House was added to the National Register of Historic Places in 2001. This list includes buildings that are important to history. Sadly, the house was torn down in 2016. Because of this, it was removed from the historic places list in 2017.
Contents
A House Built by Artists
The Bavinger House was built by Nancy and Eugene Bavinger. They were artists and lived in the house. It took them five years to build it! They had help from Eugene's art students and other volunteers. Local businesses also helped them. The Bavingers moved into their unique home in February 1955.
The House Becomes Famous
The house was so unusual that Life magazine wrote about it. This happened in their September 19, 1955 issue. Even though the house was in a quiet area, many people wanted to see it. The Bavingers started charging a small fee for tours. This helped them manage the many visitors. People loved seeing the house.
Challenges and Demolition
After many years, the house was empty for over ten years. It started to fall apart. In 2008, there were plans to fix it up. People hoped to open it for tours again. But raising money for repairs was hard.
In June 2011, a strong windstorm hit the house. It caused a lot of damage. The tall central part of the house broke and leaned over. The official website for the house later said it was "Closed Permanently."
In April 2016, a local newspaper reported sad news. The Bavinger House had been completely torn down. Now, only an empty lot remains where the special house once stood.
Unique Architecture
The Bavinger House was truly one-of-a-kind. It had a huge, curving wall that was 96 feet long. This wall was made from 200 tons of local "ironrock" sandstone. Eugene Bavinger himself helped get the stone from nearby land.
No Inside Walls!
Instead of regular walls inside, the house had different levels. These were like platforms at various heights. Some areas had curtains that could be pulled for privacy. The ground floor was very cool. It had small pools of water and areas with plants growing inside!
The Central Mast
The whole house was held up by a tall central pole. This pole was more than 55 feet high. It was made from a recycled oil field drill stem. This shows how the house used unusual and repurposed materials.
Images for kids
 | Sharif Bey |
 | Hale Woodruff |
 | Richmond Barthé |
 | Purvis Young |




