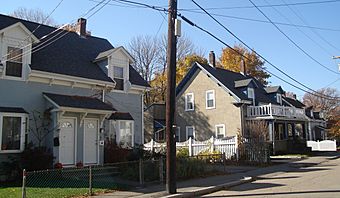Baxter Street Historic District facts for kids
Quick facts for kids |
|
|
Baxter Street Historic District
|
|

Baxter Street Historic District
|
|
| Location | Roughly 19-34 Baxter St., Quincy, Massachusetts |
|---|---|
| Area | less than one acre |
| Architectural style | Quincy Cottage |
| MPS | Quincy MRA |
| NRHP reference No. | 89001309 |
| Added to NRHP | September 20, 1989 |
The Baxter Street Historic District is a special neighborhood in Quincy, Massachusetts. It's a collection of four unique houses built a long time ago. These houses were made for workers at a shoe factory in the 1880s. They are a special type of home called a "Quincy Cottage." This district was added to the National Register of Historic Places in 1989. This means it's an important historical place in the United States.
Contents
A Look at Baxter Street's History
Baxter Street is in a busy part of Quincy, Massachusetts. It's located east of Quincy Center. Long ago, this land was part of a farm owned by Josiah Baxter.
The Shoe Factory Connection
In the 1870s, a man named John E. Drake started a shoe factory nearby. By the 1880s, his factory was very busy. It employed about 250 workers! To help his workers find places to live, Mr. Drake built these four special duplex houses. A duplex is a house divided into two separate homes.
What are Quincy Cottages?
The four duplexes in this district are made of wood. They are a specific style of house called a "Quincy Cottage." These cottages used to be very common in Quincy.
Unique Features of the Cottages
Each Quincy Cottage has a basic shape. It's a 1-1/2 story rectangular building. This means it has one full floor and a smaller half-floor upstairs. Each house also has an entrance that sticks out from the main building. The roof has two gabled dormers. These are windows that stick out from the sloped roof.
The houses in the district are at 19-21, 25-27, 26-28, and 32-24 Baxter Street. While they all share the "Quincy Cottage" style, they have small differences. Some are covered in clapboards, which are long, thin wooden boards. Others have a stucco finish, which is a type of plaster. The porches are also different on each house. Some have fancy details like brackets under the eaves. The dormer windows also vary in shape and size. However, all the gabled dormers have carved brackets, which are decorative supports.



