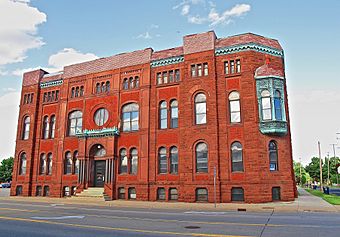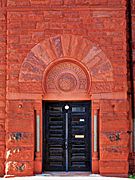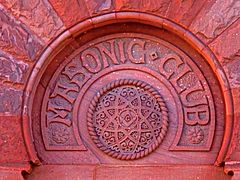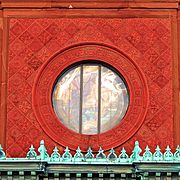Bay City Masonic Temple facts for kids
Quick facts for kids |
|
|
Bay City Masonic Temple
|
|
 |
|
| Location | 700 N. Madison Ave., Bay City, Michigan |
|---|---|
| Area | Under 1 acre (0.40 ha) |
| Built | 1890 |
| Architect | Pratt & Koeppe |
| Architectural style | Moorish Revival, Richardsonian Romanesque |
| NRHP reference No. | 16000216 |
| Added to NRHP | May 3, 2016 |
The Bay City Masonic Temple is a really old and special building in Bay City, Michigan. You can find it at 700 North Madison Avenue. This building is so important that it was added to the National Register of Historic Places in 1982. It was once a meeting place for a group called the Masons. Now, it's becoming a place for arts and performances!
Contents
A Look Back: History of the Temple
Building a Special Place
In 1860, some business people in Bay City wanted to start a Masonic Lodge. The Masons are a very old social group known for helping others. They got official permission the next year. Their first meetings were held on the second floor of a business building.
The group moved a few times. By 1878, they settled into a place called the Eddy Block. In 1890, the Bay City Lodge and other local Masonic groups bought land. They wanted to build their very own temple.
They hired a local company called Pratt & Koeppe to design the building. Construction started in early 1890. The first stone, called the cornerstone, was put in place in mid-1891. The entire building was finished in February 1893.
Facing Challenges and Rebuilding
The Masonic Temple was used by the Masons. But it was also a big part of Bay City's community life. Many events and gatherings happened there.
However, in May 1903, a big electrical fire broke out. The fire almost completely destroyed the building. The inside was ruined, but the strong outer walls were still standing. The Masons decided right away to rebuild.
Reconstruction started quickly. They used slightly different plans than the first time. The rebuilt temple was officially opened again in November 1905.
A New Chapter for the Temple
By the 1920s, many people joined the Masons. The temple became too small for all the members. So, in 1926, the Masons built another large building next to the temple. This new part was called the Scottish Rite Cathedral.
However, fewer people joined the Masons later on. This happened across the country and in Bay City. Membership dropped during the Great Depression. It went up again after World War II. But after about 1960, membership slowly went down.
By 2004, the Bay City building was much too big for the local group. They even thought about tearing down the old 1893 building. But in 2005, a new plan was made. The Masons made a deal with the Bay City Arts Council. The Council bought the building. They started to make important repairs and improvements.
Today, a group called Friends of the Historic Masonic Temple is still working on the building. They are fixing it up and hope to turn it into a performing arts center. This means it could be a place for plays, concerts, and other shows!
What Does the Temple Look Like?
The Masonic Temple is a three-story building. It is made of red-brown sandstone. It has a special design called Moorish Revival. It also has parts that look like Richardsonian Romanesque style. The building sits on a raised stone base.
It is located on a corner, so it has two main sides that face the street. The side facing Madison Avenue looks balanced. It has a wide main entrance that sticks out. There are four narrow sections on each side of the entrance.
Outside the Temple
Originally, there were round, onion-shaped domes on top of the main entrance. There were also domes on the tower-like sections on the ends. But these domes have been removed over time.
Six steps lead up to the main entrance. Four columns stand next to the entrance. Above the entrance is a half-circle stained-glass window. The words "MASONIC TEMPLE" are written inside this window. A round stained-glass window is on the second floor. The entrance area is topped with a copper decoration. This decoration has pointed, clover-like shapes cut into it.
The other windows are double-hung windows. They are set inside horseshoe-shaped arches. These windows have stained glass at the top. This stained glass shows the names of lodge members.
Side View on Sixth Street
The side of the building facing Sixth Street also has a special corner section. It has three more sections after that. There is a second entrance on this side. It is in a tower-like part that sticks out. This entrance has a pair of double doors.
Near this entrance, there is a small porch built into the building. The windows on the second story are rectangular stained-glass windows. They have stained-glass half-circle tops. These are similar to the windows on the main side of the building.
Detail Gallery
 | William Lucy |
 | Charles Hayes |
 | Cleveland Robinson |






