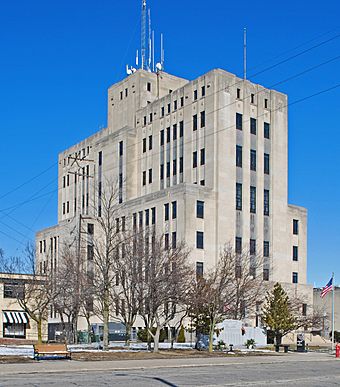Bay County Building facts for kids
Quick facts for kids |
|
|
Bay County Building
|
|
 |
|
| Location | 515 Center Ave., Bay City, Michigan |
|---|---|
| Area | 1.5 acres (0.61 ha) |
| Built | 1933-1934 |
| Built by | Bay City Stone Company |
| Architect | Joseph C. Goddeyne |
| Architectural style | Art Deco |
| NRHP reference No. | 82002825 |
| Added to NRHP | March 25, 1982 |
The Bay County Building is an important government building in Bay City, Michigan. It's located at 515 Center Avenue. This building was added to the National Register of Historic Places in 1982. This means it's recognized as a special place with historical value.
Contents
What is the History of the Bay County Building?
How Bay County Started and Its First Courthouses
Bay County was officially created in 1858. At first, the county used a small wooden building as its courthouse. This first courthouse was located at the end of Fourth Street in Bay City.
By 1867, the county had grown a lot. The small courthouse was no longer big enough. So, a new and larger courthouse was built in the same spot. This second courthouse opened its doors in 1868.
Why a New Building Was Needed
As the years passed, the second courthouse also started to feel too small. By the late 1920s, a judge named Samuel G. Houghton began to push for a brand new courthouse. He believed the county needed a more modern and spacious building.
In 1931, the people of Bay County voted to approve the idea of building a new courthouse. The next year, in 1932, the county's Board of Supervisors made some big decisions. They chose a local architect, Joseph C. Goddeyne, to design the new building. They also picked the Bay City Stone Company to construct it.
Building the Current Bay County Building
Work on the new building started in 1932. First, the old courthouse was torn down to clear the land. The very first stone of the new courthouse, called the cornerstone, was placed on April 13, 1933. This was an important moment for the project.
The construction continued steadily, and the entire building was finished in 1934. The Bay County Building has been used by the county ever since. It continues to serve as a central place for local government.
What Does the Bay County Building Look Like?
Outside the Building: Art Deco Style
The Bay County Building is an eight-story structure. It is made with a strong steel frame. The outside is covered with light-colored limestone and darker granite. The building is designed in the Art Deco style. This style was very popular in the 1920s and 1930s. It often features geometric shapes and decorative details.
The main front of the building has an entrance area that sticks out slightly. It has three doorways that are set back a bit. These doorways have classic Art Deco designs around them. Tall, narrow sections, called piers, rise up from the lower part of the building. The upper floors are set back, creating a stepped look.
The middle section of the building has three windows on each floor. These windows have simple metal frames. On either side of the center, there are three-story sections with many windows stacked together. The sides of the building look similar to the front. They also have a heavy-looking base and three stories of windows above. The higher floors are also stepped back. One side of the building has an extra entrance.
Inside the Building: Design and Materials
When you step inside, the main entrance area and the hallway on the first floor are impressive. The walls are covered with marble panels that have smooth, molded edges. The floor is made of terrazzo, which is a mix of stone chips and cement. It has colorful designs and tile edges.
Above, a wide plaster band runs along the top of the walls. This band is painted with decorative patterns. The rooms where court cases are heard, like the probate and circuit courtrooms, have plaster walls. The lower part of the walls is covered with oak wood panels. There is also a special raised platform for speakers, made from the same dark-stained oak wood.
See also
In Spanish: Bay County Building para niños



