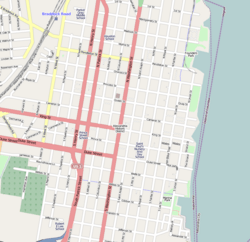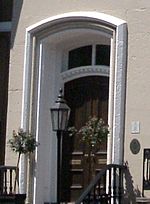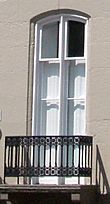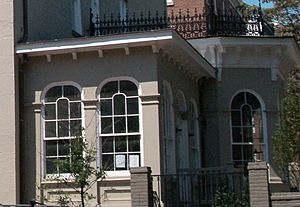Bayne–Fowle House facts for kids
|
Bayne–Fowle House
|
|
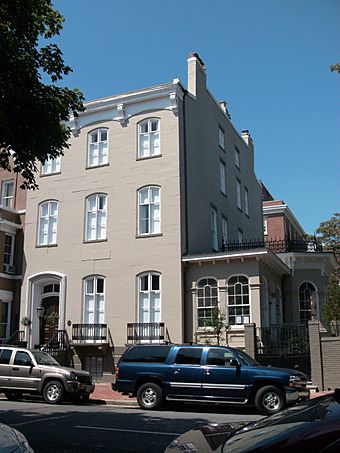
Bayne–Fowle House
|
|
| Location | 811 Prince Street, Alexandria, Virginia |
|---|---|
| Built | 1854 |
| NRHP reference No. | 86003136 |
Quick facts for kids Significant dates |
|
| Added to NRHP | November 6, 1986 |
The Bayne–Fowle House is a historic home located at 811 Prince Street in Alexandria, Virginia, United States. It was added to the National Register of Historic Places on November 6, 1986. This brick house was built in 1854 for William Bayne, a businessman from Alexandria. It is known for its beautiful old-fashioned interiors and detailed plasterwork. During the American Civil War, the house was used by Northern troops. It was later taken over by the government and briefly became a military hospital. Since 1871, it has been a private home.
A Look Back: The House's Story
William Bayne, a businessman who traded goods in Alexandria, bought the land at 811 Prince Street in 1849. A house was built there in 1854. However, Bayne sold it in 1855 to William H. Fowle, another businessman. Fowle lived in the house until the American Civil War began. He then moved to Richmond for safety.
During the Civil War, Northern troops used the house. The government also took it over. In 1864, the building was even used as a hospital for soldiers. After the war, Fowle worked to get his property back. He won his case, but he passed away in 1869 before he could move back in. The property was then sold to John Jordan Wheat in 1871.
Since 1871, the house has been a private home. Interestingly, some owners were doctors. For example, Dr. Samuel B. Moore bought the house in 1906. He kept his office there until the 1940s. Today, the house is owned by Richard Klingler and Jane Slatter. They have recently done a big renovation to restore it.
House Design: Outside Features
The Bayne–Fowle House is a three-story brick home. It is built in the Italianate style, which was popular in Italy. The house is in a well-preserved area of Old Town Alexandria. It is surrounded by homes built in the late 1700s.
The house is made of brick. Its front is covered with painted sandstone. It has tall, narrow windows and a low, sloped roof. There is also a decorative trim along the top. On the right side of the house, there is a small sunroom and a garden. Inside, two main rooms are separated by a fancy archway with metal decorations.
The front of the house has three main sections. The main entrance is on the left side. You reach it by climbing seven sandstone steps with matching iron railings. To the right of the entrance, on the first floor, are two long windows. They have stone balconies and iron railings. The wooden window shutters you see today were added around 1975.
The second and third floors each have three matching windows. These windows have curved tops with a small ledge above them. A decorative trim runs along the top of the house. It is supported by fancy brackets. The back of the house has three sections. There is a small two-story addition on its left side. A connection leads to a brick garage built in 1922. A brick wall was built around 1965 to border the garden on the right side of the house. The side garden has Japanese maple trees and European hornbeam trees. Evergreen plants line the lawn.
House Design: Inside Features
The inside of the house is decorated with fancy materials like marble and shiny mirrors. The main entrance leads to a small entryway. From there, another set of double doors opens into the first-floor hallway. This hall has its original wide pine floorboards. The walls and ceiling are plastered, and there are wooden baseboards. The hall is decorated with fancy plaster designs.
A grand staircase with a curved handrail is in the hallway. It leads to the second floor. A hidden passage behind the stairs leads to the basement. At the back of the hall, there is a small bathroom and an elevator. The elevator was put in around 1965.
Three sets of double doors lead from the hall into the two main living rooms and the dining room. The living rooms are square. They are separated by a decorative archway hanging from the ceiling. Fancy iron light fixtures with two levels of globes hang from the ceiling. These lights are from 1867 but now use electricity. The floors are pine, and the walls are plastered. The archway has two half-circle arches and a central oval arch. It is supported by decorative iron brackets. The original silver doorknobs in the living rooms were changed to brass around 1960.
Sliding "pocket" doors lead from the left living room to the dining room. The fireplace mantel in the dining room is made of marble-like slate. It has an original tall mirror between the two windows on the dining room's back wall. Double doors with glass panels lead to a rounded room on the right side of the house. This room was once used as a library. The sunroom has original wavy wooden shelves below its arched windows. The kitchen has modern appliances.
The second floor of the Bayne–Fowle House has a similar layout to the first floor. It has three bedrooms and a bathroom at the back of the hall. There is also a laundry room and another bathroom at the front. All bedrooms have wood floors, plastered walls, and plastered ceilings. They also have fireplaces. Two fireplaces have marble mantels, while the third is made of metal and stone.
The third floor also has three bedrooms, just like the second floor. All of them have small marble fireplace mantels. A small room at the front of the hall serves as a small kitchen. The bathroom is at the back of the hallway. The attic is mostly finished. A small unfinished room in the attic has pencil drawings on the plastered wall. People believe these drawings date back to the Civil War. The basement is also mostly finished. It has bare brick walls. It also contains a bathroom and storage areas.


