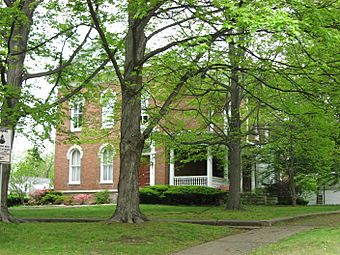Beall-Orr House facts for kids
Quick facts for kids |
|
|
Beall-Orr House
|
|

Front and side of the house
|
|
| Location | 503 Cherry St., Mount Carmel, Illinois |
|---|---|
| Area | Less than 1 acre (0.40 ha) |
| Architectural style | Italianate, Neoclassical |
| NRHP reference No. | 94000028 |
| Added to NRHP | February 4, 1994 |
The Beall-Orr House is a historic home located at 503 Cherry Street in Mount Carmel, Illinois. It's a special building because of its unique design and the interesting people who lived there. This house is so important that it was added to the National Register of Historic Places in 1994.
Contents
Cool House Styles: Beall-Orr House Design
The Beall-Orr House was built around 1870. It shows off two different building styles: Italianate and Classical Revival. This mix makes the house very unique and interesting to look at.
Italianate Features
The Italianate style was popular in the mid-1800s. It often includes low-pitched roofs and fancy decorations. The Beall-Orr House has a low-pitched hip roof, which means all sides slope down to the walls.
Look closely at the roofline! You'll see a very decorated cornice (the molding at the top of the walls). It has many brackets and a frieze (a wide band of decoration). These details are classic Italianate touches.
The house also has tall, narrow windows. These windows are arched at the top. They are finished with stone lintels, which are strong pieces of stone above the window openings.
Classical Revival Touches
The Classical Revival style adds a grand, formal look. This style often uses elements from ancient Greek and Roman buildings. The front porch of the Beall-Orr House is a great example of this.
The porch is supported by Tuscan columns. These are simple, sturdy columns, just like those found in ancient temples. You can also spot fan-shaped windows on the three gable ends of the house. Gable ends are the triangular parts of a wall under a sloping roof. These fan windows are another clear sign of the Classical Revival style.
A Look Back in Time: History of the Beall-Orr House
The Beall-Orr House has a rich history, with several families living there over the years. Each family added to the story of this special home.
Early Owners: The Beall Family
The first people to live in the house were Mary J. and Edward F. Beall. They were part of a well-known and wealthy family in Mount Carmel. They likely enjoyed the house's grand design and comfortable spaces.
The Orr Family and Renovations
In 1908, Judith Keneipp Orr bought the house. She made some important changes to it. After a fire in 1918, Orr had the house repaired. During these repairs, she added many of the Classical Revival elements we see today. This shows how the house evolved over time.
The Elkins Family and Later Years
Judith Orr's daughter married Dr. Harold A. Elkins. Dr. Elkins was a respected local doctor. He even ran his medical practice right from the house! This means the Beall-Orr House was not just a home but also a place where people in the community received care.
After Dr. Elkins passed away, his daughter, also named Judith, continued to live in the house. She lived there until her death in 1991. The house remained in the same family for many decades.
Becoming a Historic Place
Because of its unique architecture and long history, the Beall-Orr House was recognized as an important landmark. On February 4, 1994, it was officially added to the National Register of Historic Places. This listing helps protect the house and celebrates its role in the history of Mount Carmel.



