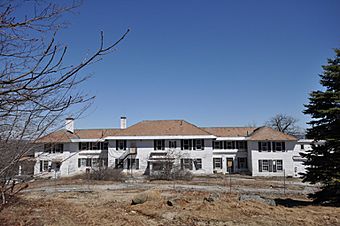Beech Hill (Dublin, New Hampshire) facts for kids
Quick facts for kids |
|
|
Beech Hill
|
|
 |
|
| Location | Off New Harrisville Rd., Dublin, New Hampshire |
|---|---|
| Area | 1.4 acres (0.57 ha) |
| Built | 1902 |
| Architectural style | Georgian Revival |
| MPS | Dublin MRA |
| NRHP reference No. | 83004012 |
| Added to NRHP | December 15, 1983 |
Beech Hill is a special historic place in Dublin, New Hampshire. It used to be a large summer home for a wealthy family. The most important part of this estate is a big house called a Georgian Revival mansion. It has a unique roof and wide edges, offering great views of the area around it.
This mansion was added to the National Register of Historic Places in 1983. This means it's an important building worth protecting. Even though the house is privately owned now, most of the land around it is open to the public. It's now a conservation area with fun hiking trails for everyone to enjoy!
Exploring Beech Hill
Beech Hill is located on top of a hill, just north of the center of Dublin town. You can find it on the west side of New Harrisville Road. The main house sits proudly near the top of the hill.
What Does the House Look Like?
The main house at Beech Hill is a large, two-story building. It has a special type of roof called a hip roof. The outside of the house has fancy decorations, like tall, flat columns called pilasters on the corners. It also has a detailed trim under the roof called a dentillated cornice.
The main part of the house has other sections, or wings, added to it. One of these wings is more modern. There's even a swimming pool located just to the east of the building. The house is currently empty and needs some care.
A Look at its History
The Beech Hill house was designed by a famous architect named Charles A. Platt. He designed it for his sister and her husband. The house was built between 1902 and 1903.
Later, in 2007, a local group that protects land bought the entire Beech Hill estate. They then sold the main house to a private owner. The rest of the land was turned into a beautiful area with walking trails. Now, people can explore and enjoy the natural beauty of Beech Hill!



