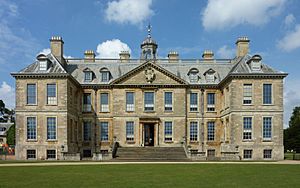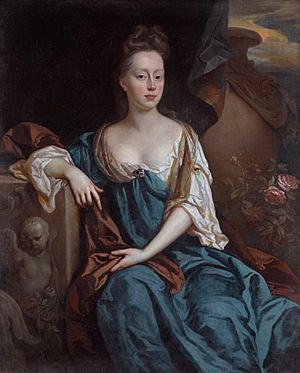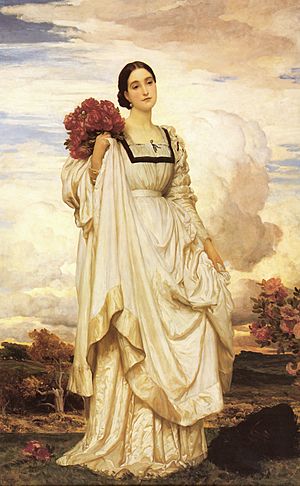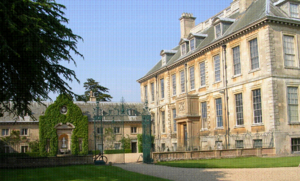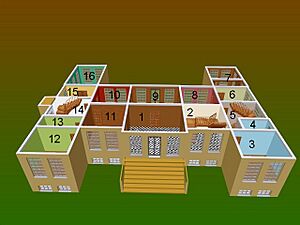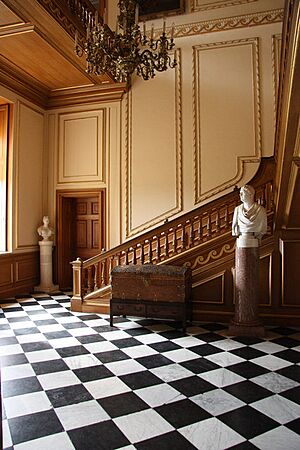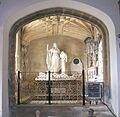Belton House facts for kids
Belton House is a beautiful country house in Lincolnshire, England. It was built a long time ago, between 1685 and 1687, by Sir John Brownlow. The house is surrounded by lovely gardens and a big park with trees and special buildings called follies. Belton House is known as a great example of English architecture from the time of King Charles II. Many people think it's a perfect example of a typical English country house.
For about 300 years, until 1984, Belton House was the home of the Brownlow family. They first bought land in the area in the late 1500s. Even though Sir John Brownlow was very rich, he chose to build a house that was grand but not as huge as some of the palaces being built at the time. The house was built with new features like sash windows and was designed to keep the family's living areas separate from where the servants worked. Over the years, different family members changed the inside of the house to fit new styles, but the main building stayed much the same.
During World War I, in August 1914, Belton House and its park were used as a meeting point for soldiers before they went to war. Later, in October 1915, it became a training ground for the Machine Gun Corps. In World War II, a Royal Air Force (RAF) base called RAF Belton Park was set up in the grounds. By November 1944, about 1,850 people were based there.
Like many wealthy English families, the Cust family (who inherited Belton) faced money problems. Edward Cust, the 7th Baron Brownlow, opened the estate to the public. An adventure playground was even built in the nearby woods to attract families. However, the money troubles were too big, so in 1984, the family gave the house and most of its contents to the National Trust. The National Trust is a charity that looks after historic places. They added new things to see and do to help pay for repairs and keep the house in good condition. Belton House is also used as a place for filming movies and TV shows, and people can even get married in the Marble Hall. In 2021, over 340,000 people visited Belton House.
Contents
History of Belton House
The Brownlow family, who were lawyers, started buying land in Lincolnshire in 1598. One of these properties was the manor of Belton, about 2 miles from Grantham. Richard Brownlow, who started the family's wealth, bought the manor in 1609. King James I even stayed at the old manor for a night in 1617.
Richard Brownlow's great-nephew, also named John Brownlow, and his great-niece, Alice Sherard, inherited the family's estates. They married in 1676 when they were both 16. To show their wealth and join London's high society, they decided to build a new country house at Belton. They started gathering materials and workers in 1684, carefully taking down the old manor to reuse its parts. The first stone of Belton House was laid on March 23, 1685, and the outside was mostly finished by late 1686. The inside of the house was completed in 1687.
Belton as a Family Home
The Brownlows moved into Belton House in November 1688. King William III visited them in October 1695 and reportedly had a very good time. Two years later, in July 1697, Sir John Brownlow II passed away. Ownership of Belton House went to his brother, William. Alice, John's wife, stayed at Belton until she passed away in 1721. She spent her time arranging good marriages for her five daughters. One daughter, Eleanor, married William's son, Sir John Brownlow III. John III, who became Viscount Tyrconnel in 1718, inherited Belton House after Alice's death and updated the house's furniture.
Sir John Brownlow III also passed away without children in 1754. His sister Anne inherited Belton House and lived there until 1766. She then gave it to her son, John Cust, who was a Member of Parliament and Speaker of the House of Commons. John Cust passed away in 1770, and Belton went to his son, Brownlow Cust, who became Baron Brownlow in 1776.
Brownlow Cust made many changes to Belton House. He had the inside repaired and hired architects James Wyatt and John Langworth to modernize the house. When Brownlow Cust passed away in 1807, his son John inherited the house and became Earl Brownlow in 1815. The Earl also made changes to Belton House and its grounds, working with architects like Jeffry Wyatville and Anthony Salvin.
The 3rd Earl Brownlow, Adelbert, preferred to live at other family homes, but he spent the late 1800s making Belton House look more like it did in the 1600s. The house was in good shape at the start of the 1900s, but the century brought big challenges. In January 1921, the 3rd Earl passed away without children. His title ended, and his estates went to Adelbert Salusbury Cockayne-Cust, the 5th Baron Brownlow. Because the family's land was worth less and there were taxes to pay after the 3rd Earl's death, the 5th Baron had to sell some properties. More taxes came when Adelbert passed away in 1927, and the house went to his son, Peregrine. The 6th Lord Brownlow was involved in the historical event of King Edward VIII stepping down from the throne in 1936. Edward VIII, who became the Duke of Windsor, visited Belton in the 1930s.
Belton House During the World Wars
Belton Park had been used for temporary army training camps for many years before World War I. When the war began, the 3rd Earl Brownlow offered Belton House and its grounds to the government. This offer was accepted, and in August 1914, Belton House and its park became a gathering point for a new army division. A small town was built on the estate for the soldiers by April 1915, with things like a YMCA, a cinema, and its own railway line. In October 1915, a training ground for the Machine Gun Corps was set up in the southern part of Belton park. By 1922, the camp was closed, and all the military buildings were taken down.
Belton was used for war service again during World War II. In March 1942, a base for the RAF Regiment was set up at the park, called RAF Belton Park. It had special huts for soldiers. Belton Park also had a training unit for RAF Regiment officers. Two RAF Regiment squadrons were formed at Belton Park in 1942. By November 1944, 1,850 people were based at Belton. When the war ended the next year, the RAF Regiment changed its organization, and Belton Park continued as a training center. The RAF Regiment left Belton in August 1946.
Belton House and the National Trust
After the wars, many large country houses were torn down or had parts removed. Belton was lucky to survive. In addition to the family's money problems, the house itself needed a lot of work. In 1961, the 6th Baron hired an architect to oversee a three-year restoration project. The roof was replaced, and many wooden panels were repaired. Belton was given a "Grade I listed building" status, which means it's a very important historical building.
The 7th Baron tried to keep the house and estate by opening it to the public. An adventure playground was built in the nearby woods to attract families. However, the financial problems were too big. In January 1984, he gave the house, garden, and some of its contents to the National Trust. The National Trust then bought more parkland and many of the remaining items in the house.
One of the first things the National Trust did was open a restaurant to help earn money and encourage more visitors. The house and its contents are always being looked after and repaired as part of an ongoing project. The National Trust has also added new attractions, like an exhibition of silver collected by the Brownlow family. More money is earned by using the property for filming and by allowing civil weddings in the Marble Hall. The house was featured in the 1988 TV show Moondial and as "Rosings Park" in the BBC's 1995 TV version of Pride and Prejudice.
Architecture of Belton House
Experts describe Belton as a house that perfected existing styles rather than inventing new ones. It's seen as a great example of English architecture from the late 1600s. Belton House is a smaller version of a famous house called Clarendon House. It has two main floors above a lower basement and has wings on the sides, making it look like an "H" shape. The outside of Belton House was built with 1,750,000 bricks, covered with stone from local quarries. Some fancy decorations were added to the outside later in the 1770s.
The windows on the second floor match those on the first floor, creating a balanced look. The newest type of windows, called sash windows, were used on both main floors. The basement and attic floors used older-style windows, showing that these areas were for servants. This design clearly showed that the two main floors were for the family and important guests, while the staff and service areas were kept out of sight in the basement and attic. This idea of keeping servants' work hidden was quite new at the time.
It's not completely certain who designed Belton House, but many believe it was William Winde. The house was once thought to be designed by Christopher Wren. Winde is believed to be the architect because Belton looks similar to another house he worked on, Coombe Abbey. Also, Winde knew many of the skilled workers who built Belton.
John and Alice Brownlow hired some of the best craftsmen of their time to work on the house. The master builder, William Stanton, led the project. His second-in-command, John Thompson, had worked with Christopher Wren on churches in London. The main carpenter, John Sturges, had worked on Chatsworth House. The metalworker, John Warren, created the beautiful wrought-iron gates at Belton. The builders were so skilled that Winde might have only provided the main plans, leaving the details to the craftsmen on site.
Inside Belton House
The way the rooms are arranged at Belton was a bit old-fashioned for a grand house of its time. In the late 1600s, it became popular for large houses to have a set of "state rooms" (like a living room, dressing room, and bedroom) that were always ready for a very important guest, like a king. While Belton has a main hall (called a Saloon) in the middle, it doesn't have these special sets of state rooms on either side. This might be because the Brownlows were wealthy gentry, not royalty. When King William III stayed at Belton House, he used the "Best bedchamber," a large room directly above the Saloon.
The design followed an older style where reception rooms and bedrooms were spread out over the two main floors. The idea was to keep guest rooms and family rooms separate. So, the family lived in the rooms on the first and second floors of the west and east wings, with the important state rooms in the center. The grand staircase, designed to be impressive, was on the east side of the house. It was part of the path guests would take from the main hall to the dining room and bedroom on the second floor.
The main entrance hall, reception rooms, and family bedrooms were on the ground and first floors, above a low basement that held service rooms. The two main entrances to the house, in the middle of both the north and south sides, were reached by outside staircases.
The most important room is the large Marble Hall (1) in the center of the south side. This hall is the start of a grand tour of rooms. It has a black and white marble floor that looks like a checkerboard. In the past, this hall was not where the family ate, but a grand entrance. It was originally decorated with 28 portraits of kings, queens, and emperors to make the house seem very important. The room is covered in wood panels, some with beautiful carvings. In the early 1800s, this room was updated.
The Saloon (9) opens from the Marble Hall. This large room is the main reception room of the house. It still has its original marble fireplace and a fancy plaster ceiling. A large carpet made in 1839 is the centerpiece of the room.
On either side of the Saloon are two smaller living rooms (8, 10). One of these, now called the Tyrconnel Room (10), was once a state bedroom. After Lord Tyrconnel passed away in 1754, it became a Billiard Room. Later, the 3rd Earl Brownlow redecorated it. The floor is painted with the family's coat of arms.
Another large room on the first floor is the Hondecoeter Room (16). It's named after three huge paintings by Melchior d'Hondecoeter, which show birds in courtyards. These paintings are set into the wood panels. This room was made into the main dining room in 1876. It was originally a library in 1808, created from the upper part of the old kitchen.
Next to the Marble Hall are the Great Staircase (2) and the Tapestry Room (11), which has a collection of tapestries from the early 1700s. The Great Staircase is unusual because it's not in the main hall. It rises in three sections and leads to the former Great Dining Room above the Marble Hall. This staircase was a grand path between the three main reception rooms. The Great Dining Room has been changed a lot over time. It was once a living room, then a drawing room, and in 1876, it became a library. This library holds about 6,000 books, showing the family's love for collecting books over 350 years.
Leading from the Library is the Queen's Room, which was once the "Best Bed Chamber." This room was redecorated in 1841 for a visit from Queen Adelaide, the widow of King William IV. It has a grand bed where the Queen slept, with her royal symbol "AR" (Adelaide Regina) embroidered on it. Other bedrooms on the second floor include the Chinese Room, with its original 18th-century hand-painted Chinese wallpaper, and the Windsor Bedroom. The Windsor Bedroom is named because King Edward VIII used it during the 1936 historical event when he stepped down from the throne. Today, Belton has an exhibition about that event. The future King Charles III also used this room often when he was a student at a nearby RAF base.
Gardens and Park
In 1690, Sir John Brownlow was allowed to create a park of about 1,000 acres and keep deer there. The park was designed with long paths, including the Eastern Avenue, which still exists today. Brownlow also had a large pond dug and planted many trees. It's thought that William Winde might have helped plan the gardens. Closer to the house were more formal gardens with symmetrical paths. By the late 1700s, these formal gardens were removed, and the ponds were filled in. Lord Tyrconnel was responsible for many of the interesting buildings in the park and garden. Between 1742 and 1751, he had follies built, including a Gothic ruin, a waterfall, and a tower called the Bellmount Tower, which offered great views.
The 1st Earl Brownlow had Jeffry Wyatville work on the park, and Wyatville created the Italian Garden, with an Orangery (a greenhouse for orange trees) and the Lion Exedra (a curved bench). In 1838, Anthony Salvin made more improvements to the estate, including a boathouse. The gardens and park at Belton are considered very important historical sites.
The owners of Belton are buried in the village church of St Peter and St Paul, which is close to the house. The Brownlow family tombs are one of the most complete sets of family memorials in England, showing generations of the family for almost 350 years.
Important Buildings and Features
The Belton estate has many important buildings. The house itself is a Grade I listed building, which is the highest level. The stables are also Grade I listed. Other buildings like the screen to the West Courtyard and the brewhouse are also listed.
In the Italian Garden, there are several listed structures, including the Orangery, steps, urns, a fountain, and a terrace wall. To the north of the house, there are statues, urns, and a sundial, all listed as historically important.
The Belton Park Wilderness (a wilder part of the garden) has listed features like its entrance gates, a boathouse, a Gothic folly, and a pumphouse. Other listed features in the park include the Bellmount Tower, a temple, a waterfall, a ha-ha (a hidden ditch), an icehouse, and memorials to family members and their dogs. Even the gates and walls around the park are listed.
See also
 In Spanish: Belton House para niños
In Spanish: Belton House para niños
 | Anna J. Cooper |
 | Mary McLeod Bethune |
 | Lillie Mae Bradford |


