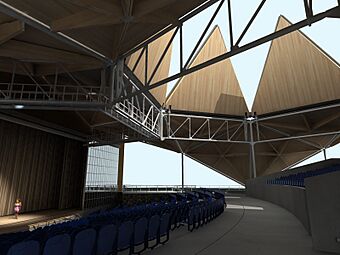Bengt Sjostrom Theatre facts for kids
|
Starlight Theatre
|
|
 |
|
| Location | Rockford, Illinois |
|---|---|
| Public transit | |
| Owner | Rock Valley College |
| Capacity | 1,041 |
| Construction | |
| Opened | 1966 |
| Architect | Studio Gang Architects |
| Builder | Sjostrom & Sons, Inc. |
The Bengt Sjostrom Theatre, often called the Starlight Theatre, is a special outdoor theater. You can find it on the Rock Valley College campus in Rockford, Illinois. It's a place where people can enjoy plays and shows under the stars! This theater is home to the Rock Valley College Starlight Theatre program. Rock Valley College also has another theater, the indoor Rock Valley College Studio Theatre.
Contents
History of the Starlight Theatre
The Bengt Sjostrom Theatre was built in 1983. It was named to honor Bengt Sjostrom. He was a builder and a community leader. Mr. Sjostrom's company, Sjostrom & Sons, Inc., helped build the college buildings. His father started this construction company in 1914.
How the Theater Was Built
Work on the theater began in 1974. At first, it was called the Community Arts Center. A group of people wanted a permanent home for the Starlight Theatre. This was a popular summer theater program in Rockford. By 1976, they had built a stage and an orchestra pit. The seating area was also roughly shaped. All of this early work was paid for by private donations.
The theater's completion was helped by Charles Blake. He was a director at the Rock Valley College Foundation. Thanks to his efforts, Sjostrom & Sons, Inc. built the rest of the theater. They donated all the construction work. This was done in memory of Bengt Sjostrom. That's why the theater is named after him today.
Modern Upgrades and Features
Rock Valley College started making big changes to the Bengt Sjostrom Starlight Theatre in 2001. They worked with Studio Gang Architects. The goal was to keep the outdoor feel of the theater. But they also wanted to let shows happen in any weather. This meant the theater could be used for more of the year.
Phase 1: Better Comfort and Technology
The first part of the renovation brought many improvements. It made the theater easier to access for everyone. The number of seats grew from 600 to 1,100. Now, there are also restrooms and a box office right at the theater. You can buy or pick up tickets there. There are also concession stands for snacks and drinks. New, modern theater technology was added too.
Phase 2: A Bigger, Protected Stage
The second part of the renovation finished in 2002. This included building a large stage house. It is about 150-foot (46 m) long. This new stage house brought many benefits. It has a special system to move scenery up and down. The stage itself is much larger. It is also fully protected from the weather. The stage house helps block sounds from other events nearby.
The Amazing Retractable Roof
The most exciting part of the renovation was finished in June 2003. This was a motorized retractable roof! It's like a giant umbrella for the audience. Studio Gang Architects worked with Minneapolis-based Uni-Systems. They used technology similar to what moves roofs over huge sports stadiums.
The roof has six triangle-shaped panels. Each panel is about 36-foot-wide (11 m) and 42-foot-long (13 m). All together, these panels weigh 86 tons! The roof can open up. When it's open, the audience can see the sky in a star shape. But if it rains or gets too cold, the roof can close completely. This keeps everyone dry and comfortable. In the past, bad weather was a big problem for outdoor shows. Now, the show can always go on!
 | Selma Burke |
 | Pauline Powell Burns |
 | Frederick J. Brown |
 | Robert Blackburn |

