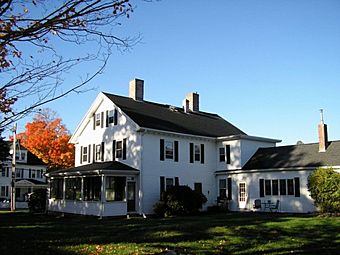Benjamin Adams House facts for kids
Quick facts for kids |
|
|
Benjamin Adams House
|
|

Rear/side view of the house, fall 2007
|
|
| Location | 85 N. Main St., Uxbridge, Massachusetts |
|---|---|
| Area | 1.86 acres (0.75 ha) |
| Built | 1792 |
| Architectural style | Federal |
| MPS | Uxbridge MRA |
| NRHP reference No. | 83004101 |
| Added to NRHP | October 7, 1983 |
The Benjamin Adams House is a historic home located in Uxbridge, Massachusetts. It was likely built before 1792. This house is a great example of the Federal style of architecture. It was built for Benjamin Adams, who was an important local lawyer and businessman. On October 7, 1983, the house was added to the National Register of Historic Places. This means it is a special building recognized for its history.
About the Benjamin Adams House
The Benjamin Adams House is found north of the main part of Uxbridge. It sits on the east side of North Main Street. This house is two and a half stories tall. It is made of wood and has a roof that slopes down on two sides. Inside, it has brick chimneys placed in a balanced way.
What the House Looks Like
The outside of the house has a modern covering. But it still shows its original design with five windows and a door on the front. The main front door has a small porch over it. This porch has a flat roof and is held up by square columns. The doorway itself has narrow windows on the sides. Above the door, there is a half-circle window. On the right side of the house, there is a porch with a sloped roof.
Who Was Benjamin Adams?
The house was probably built before the year 1792. It shows off the beautiful Federal style of building. Benjamin Adams was likely the first owner of this house. He was a very important person in the early 1800s.
- He was a United States Congressman. This means he helped make laws for the country.
- He was also a lawyer, helping people with legal matters.
- And he was a banker, working with money and finances.
For much of the 1800s, the house belonged to the Gunn family. Members of this family included a person who made men's suits and a pharmacist.



